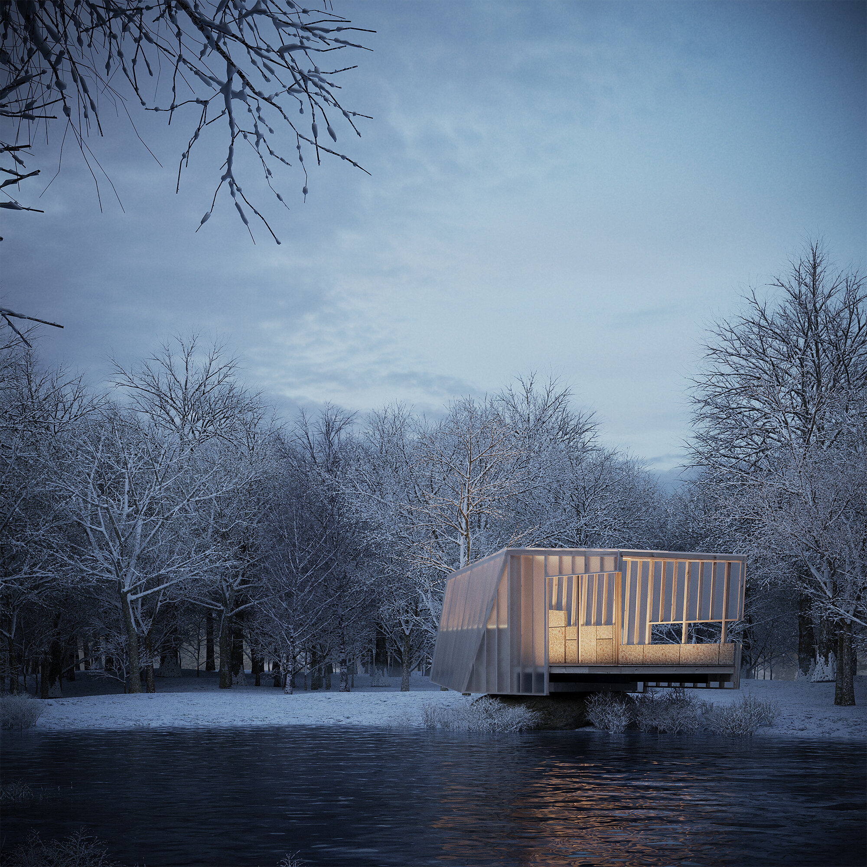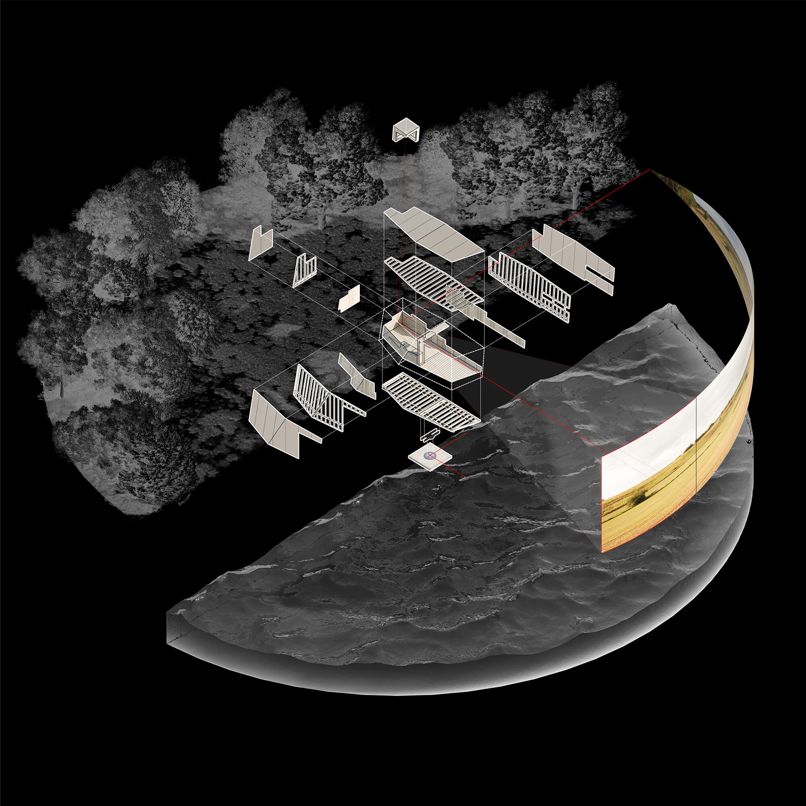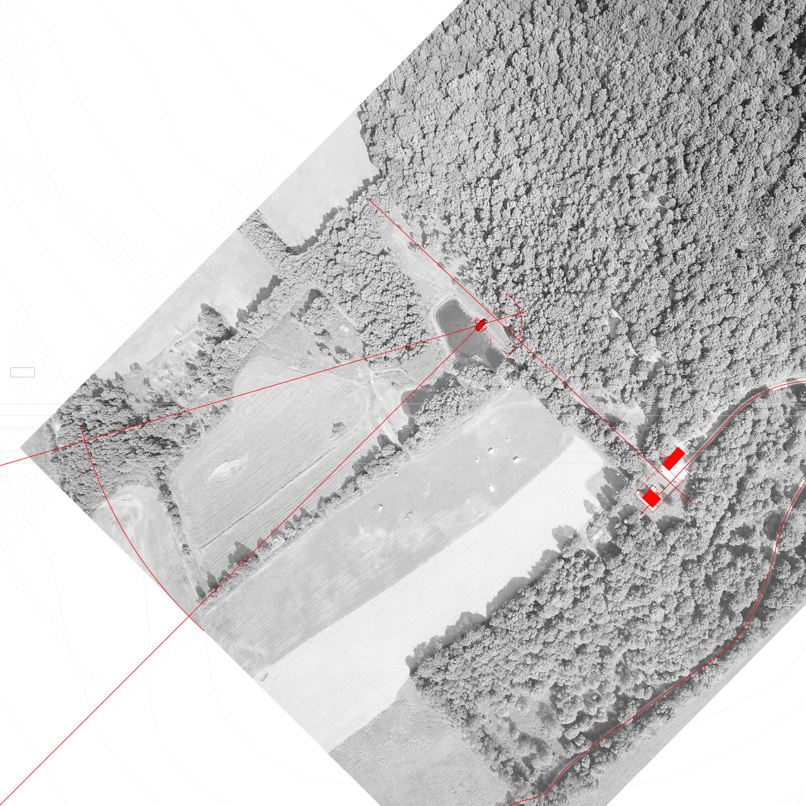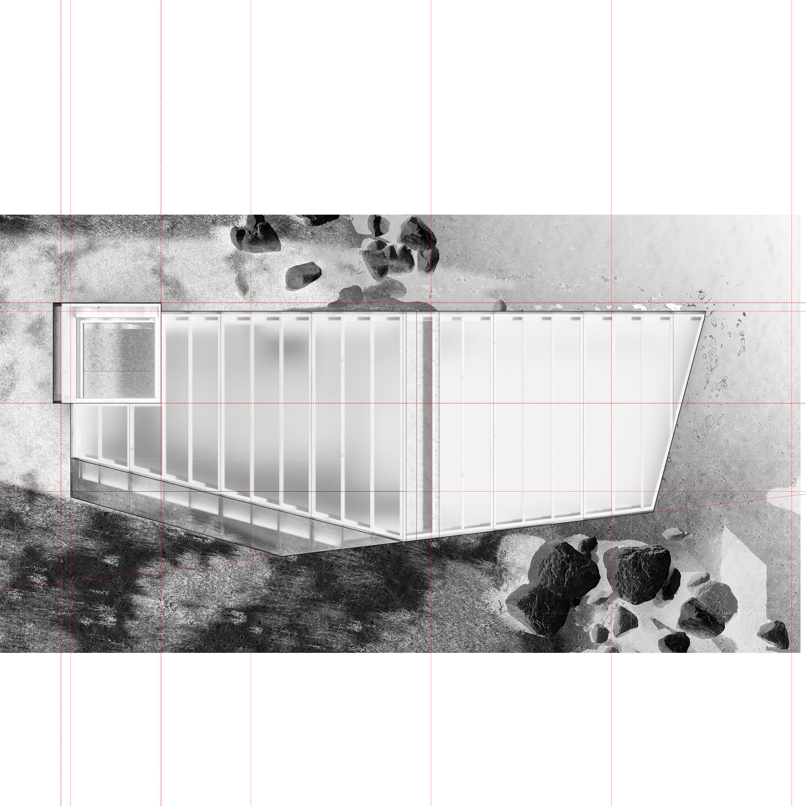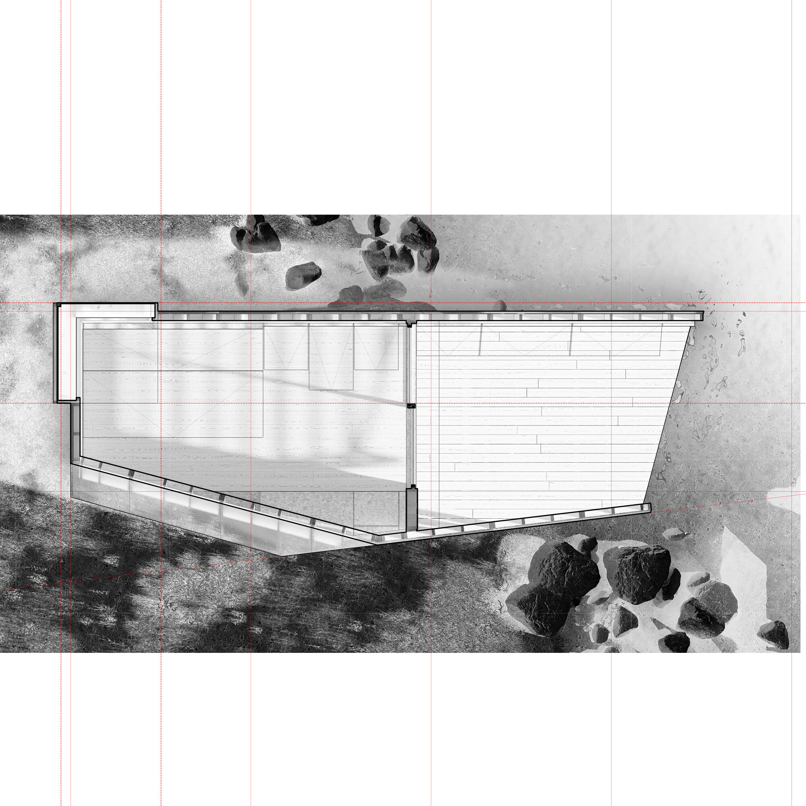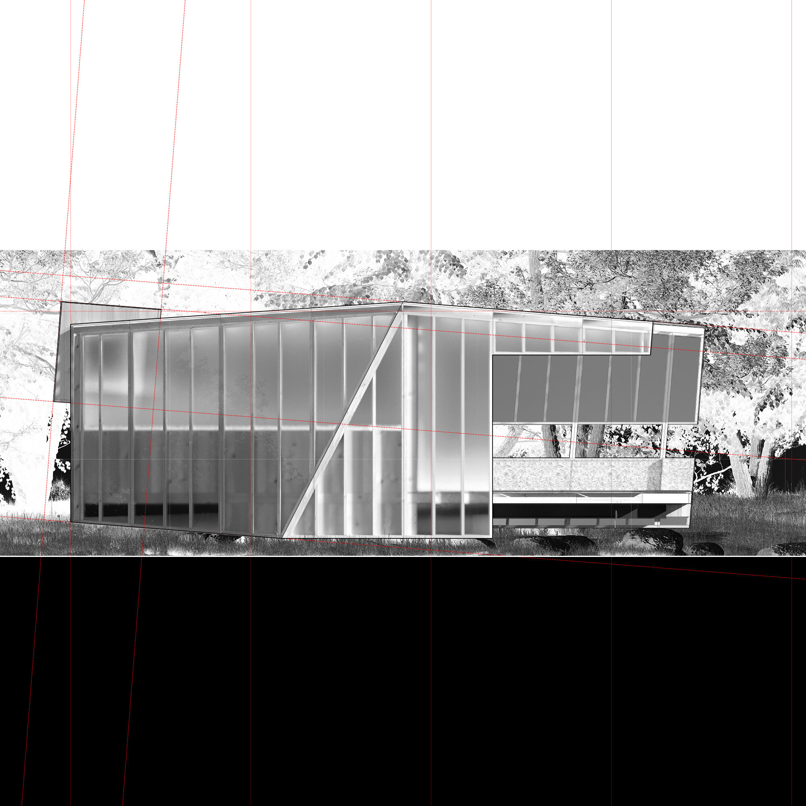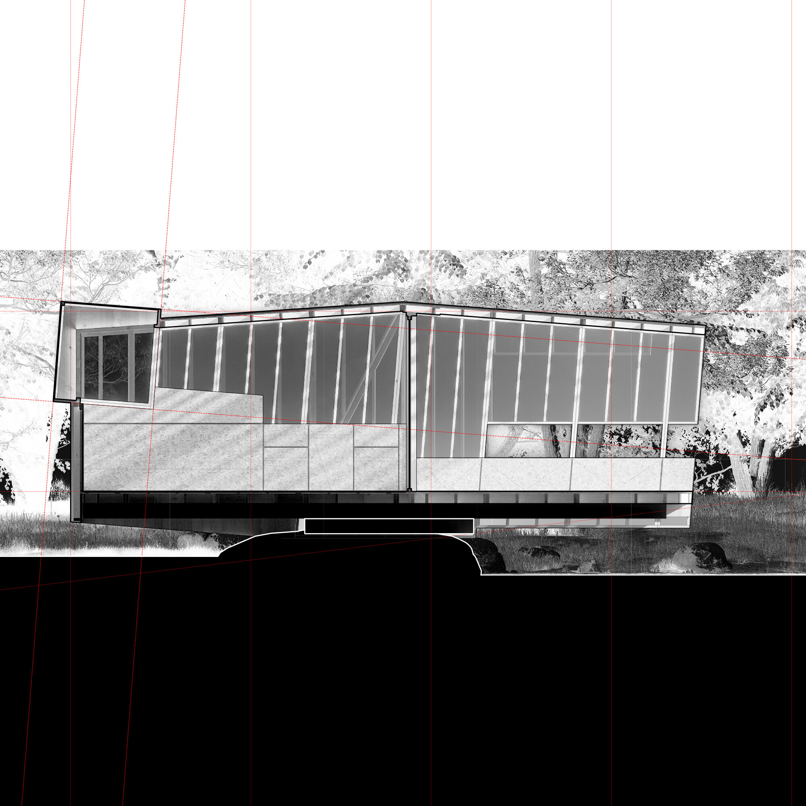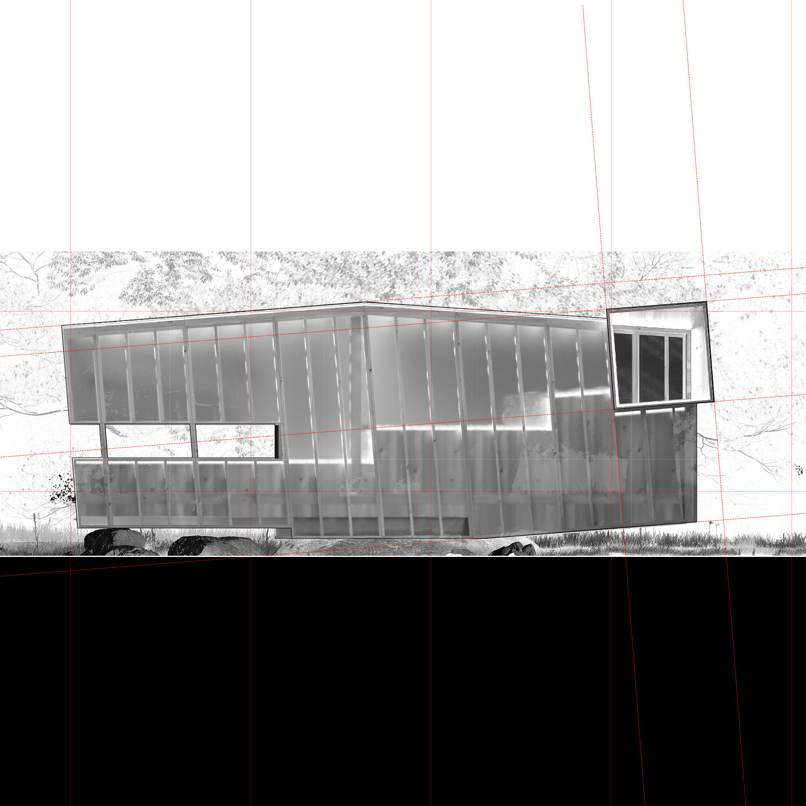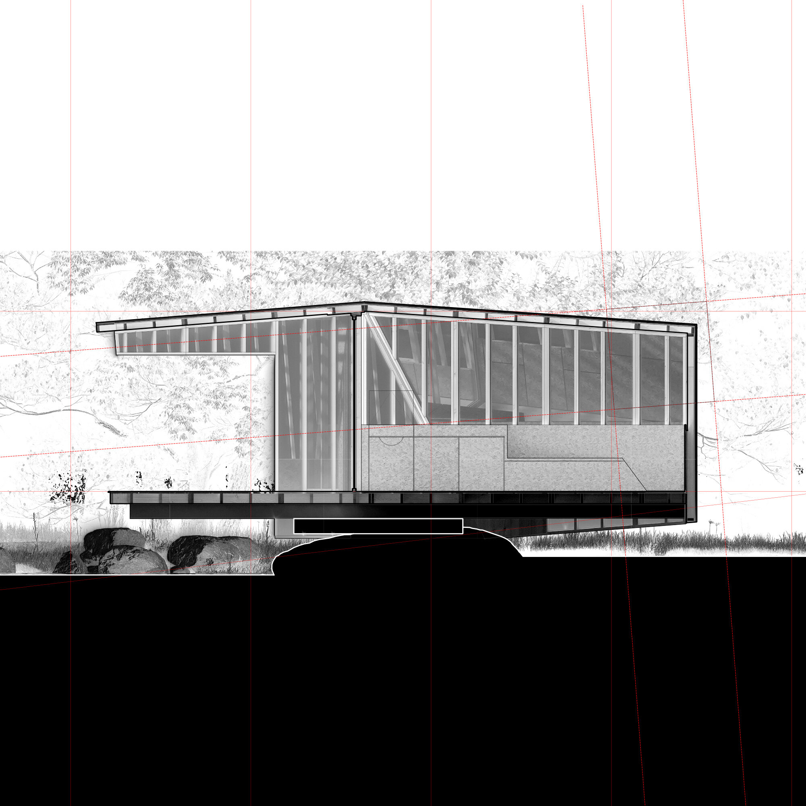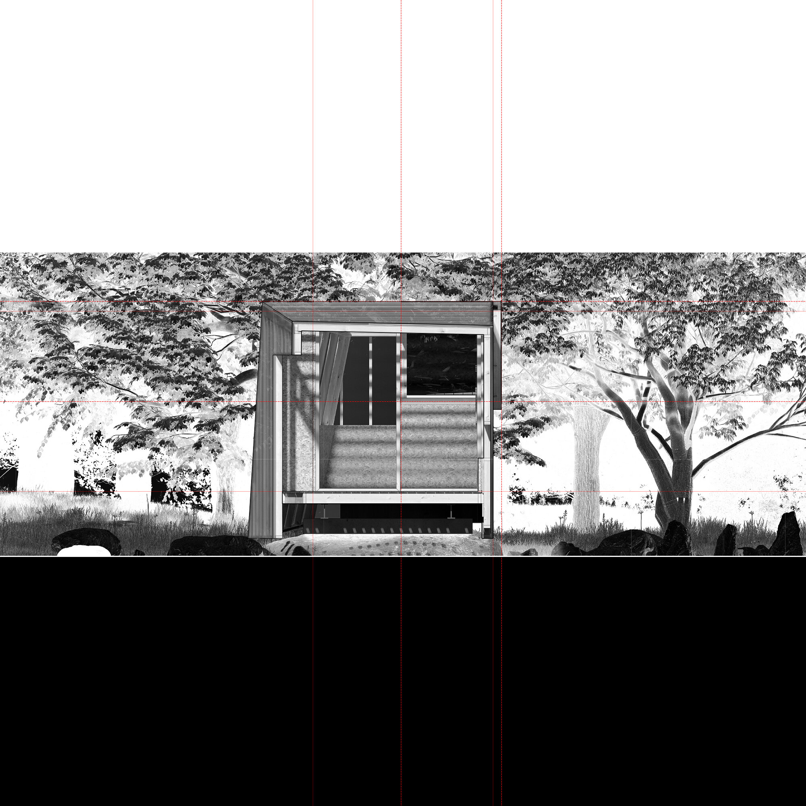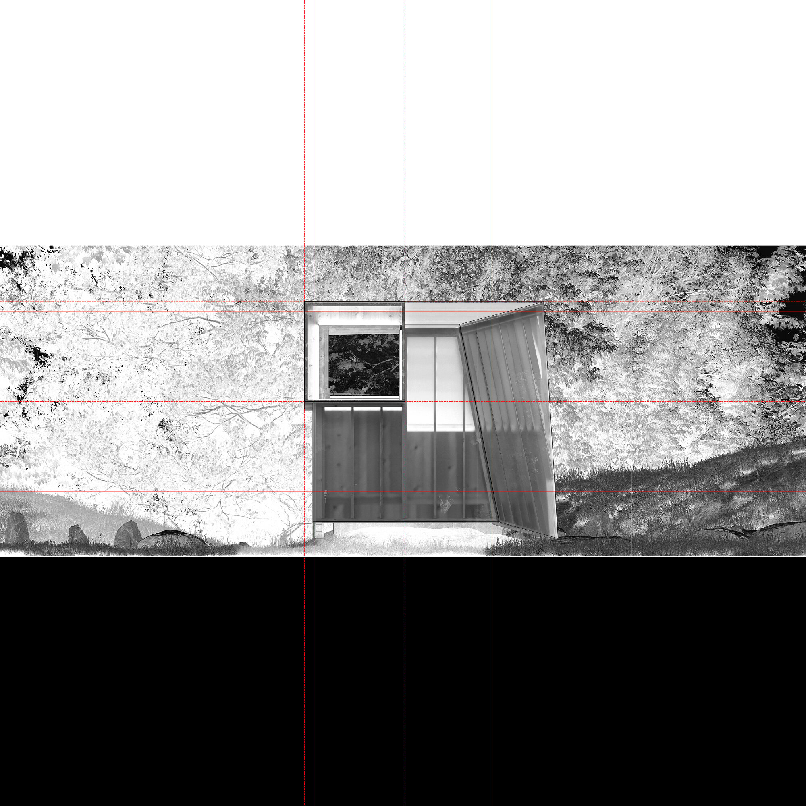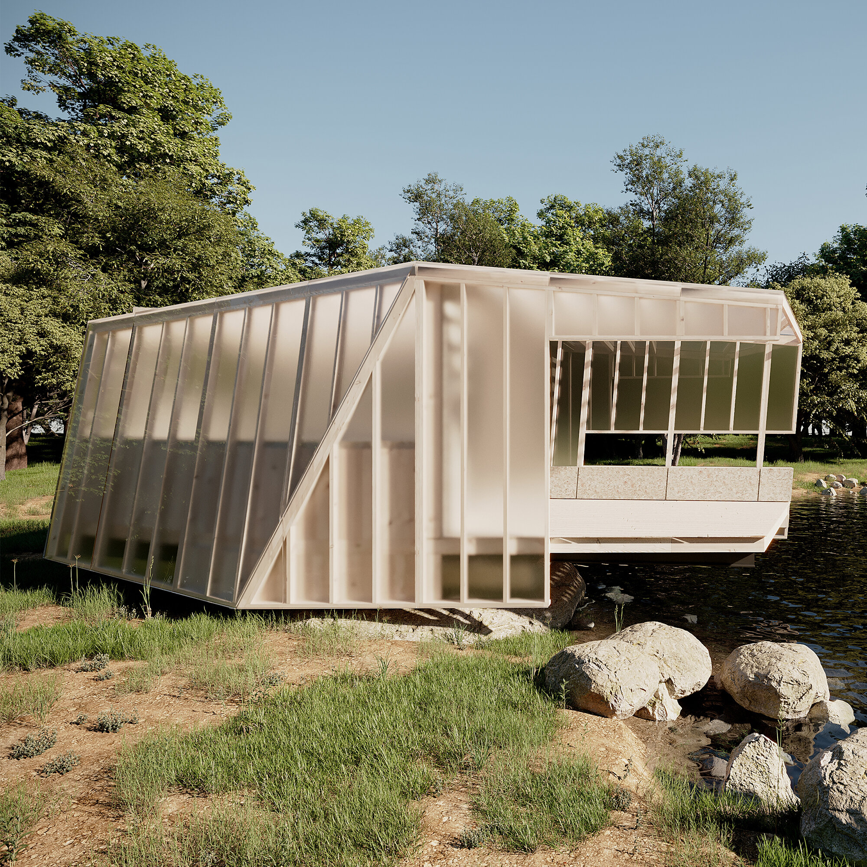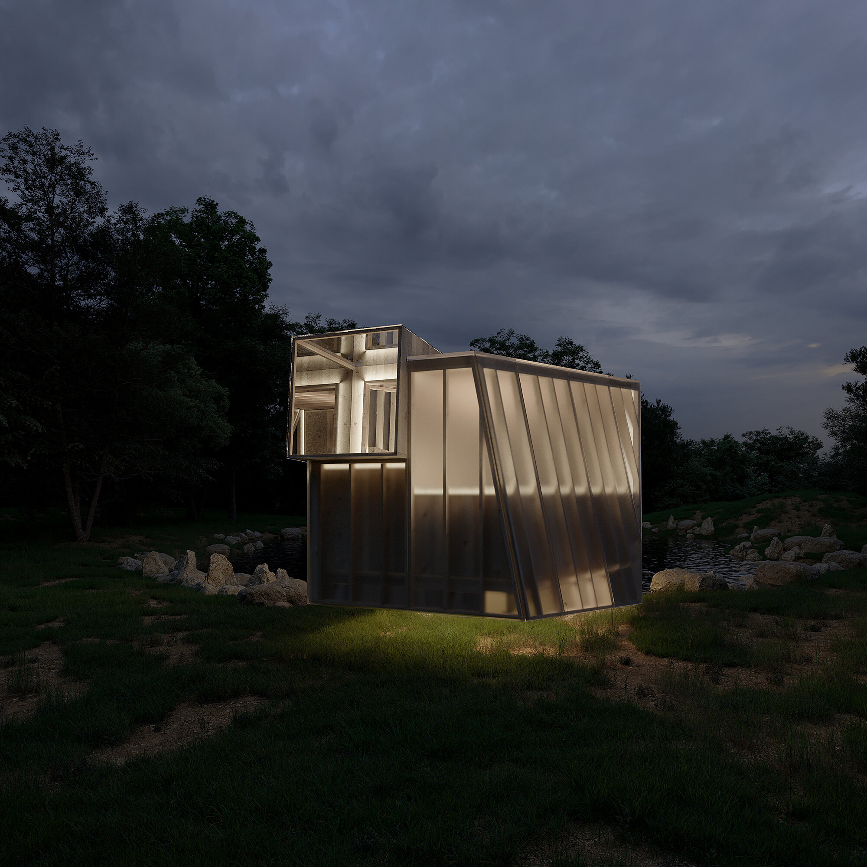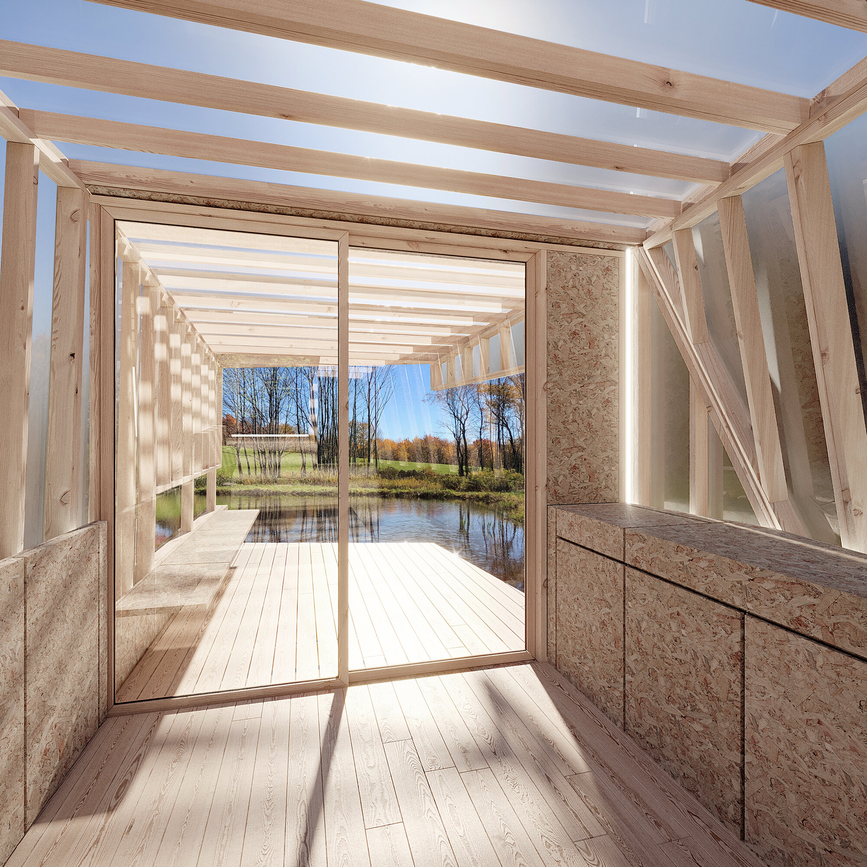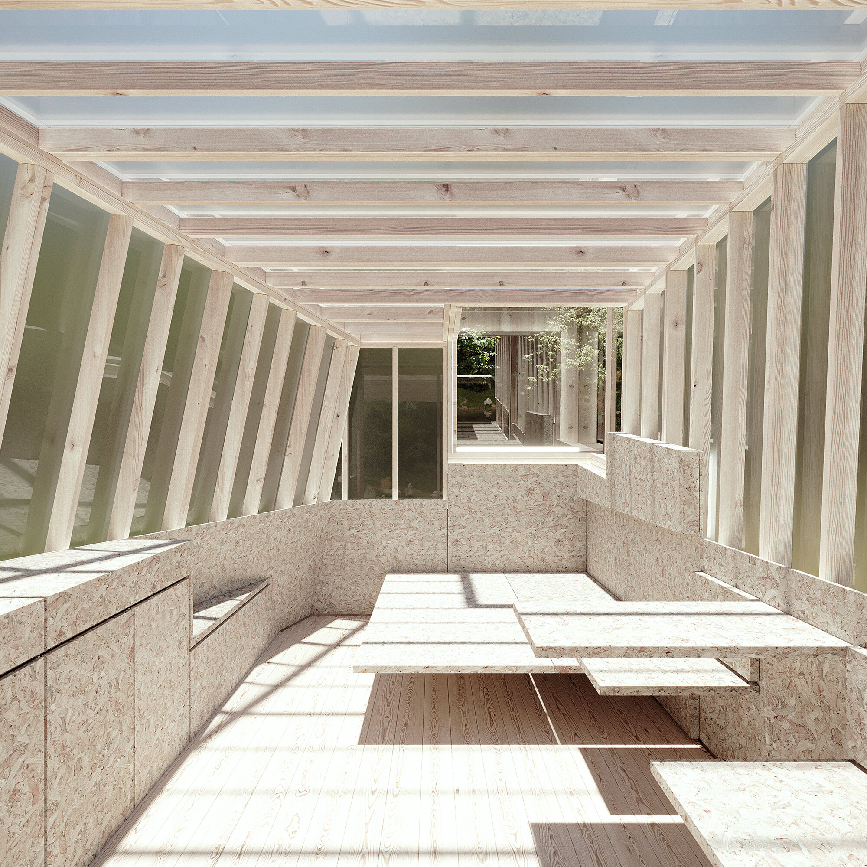Versorium
Location
Timeframe
Client
Program
Status
Hobart, New York
2020-2021
Private
Single Family Residential
Ongoing
This private studio is a site-specific design that transforms on two scales to reframe the relationship of its occupant to the architecture, and the architecture to its environment.
With the former, at the human scale, each of the functional requirements–eating, sleeping, sitting, working–are designed to be concealed within the depth of the wall: a functional ribbon of custom, operable panels wraps the inside of the studio space, maximizing programmatic flexibility. With the latter, the entire structure is designed around a rotating, central pivot anchored into an outcropping on the edge of a pond in the landscape in order to allow for a complete transformation of its relationship to the landscape.
Through the repurposing and re-engineering of agricultural equipment, a hand-operable crank embedded within the structure allows the occupant to rotate the entire structure to open its view to the panorama of the Catskills beyond.
The pivot point here is not only an operational force underlining the mechanics of the project, but also serves a conceptual function. Pivot translated into Latin gives the project its name, but also reveals a new reading for the function of the studio: a versorium as a ‘wayfinding’ device used historically for pointing toward (electromagnetic) forces of nature. This double entendre concretizes the ambitions of this experimental studio in nature, as an object that scans and frames open views in nature, powered by the individual who inhabits it.
In its ‘off’ position, the studio straddles the edge of a small body of water, accessible by land and oriented in line with the axis of an existing house on site. When it has been rotated, the studio swings over the body of water to isolate itself from the ground, putting its ‘lantern’ on axis with and visible to the house.
Its construction is composed of simple, off-the-shelf materials, unitized to be handled by no more than two people on site and using common woodshop tools by locals contracted to build the project. Its isolation means engaging local labor and skill and using the most common resources available for the maximum effect.
Cost and availability of resources drove the tectonics of the project but also opened the door for experimentation with cladding. Translucent panels enclose the project, balancing privacy with the admission of light over the course of the day, with a continuous track of solar powered LED lights outlining the entire functional ribbon inside.
Ultimately, Versorium is an experiment in architecture and movement, flexibility and performance, and shifting perceptions and reframing relationships between people and the landscape.

