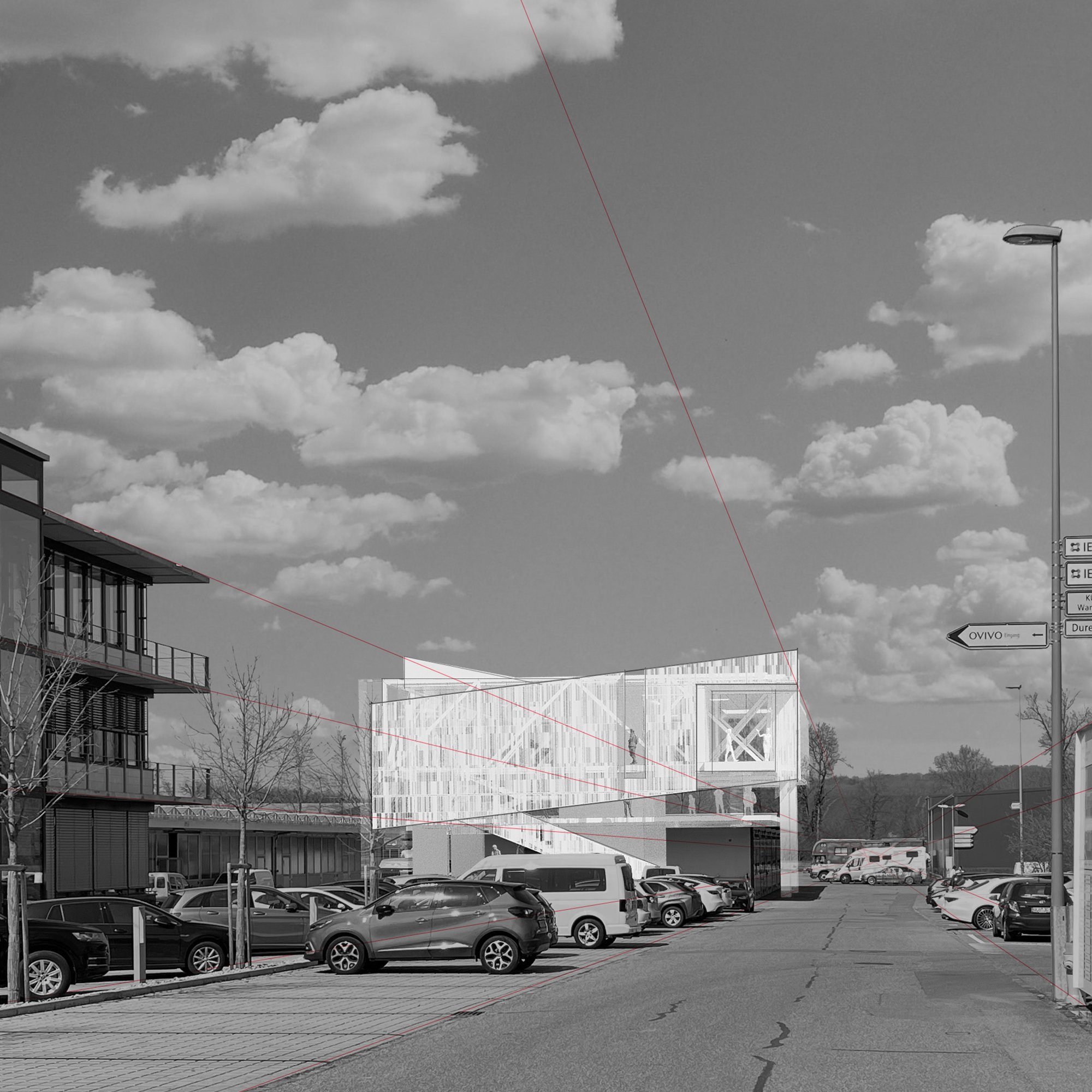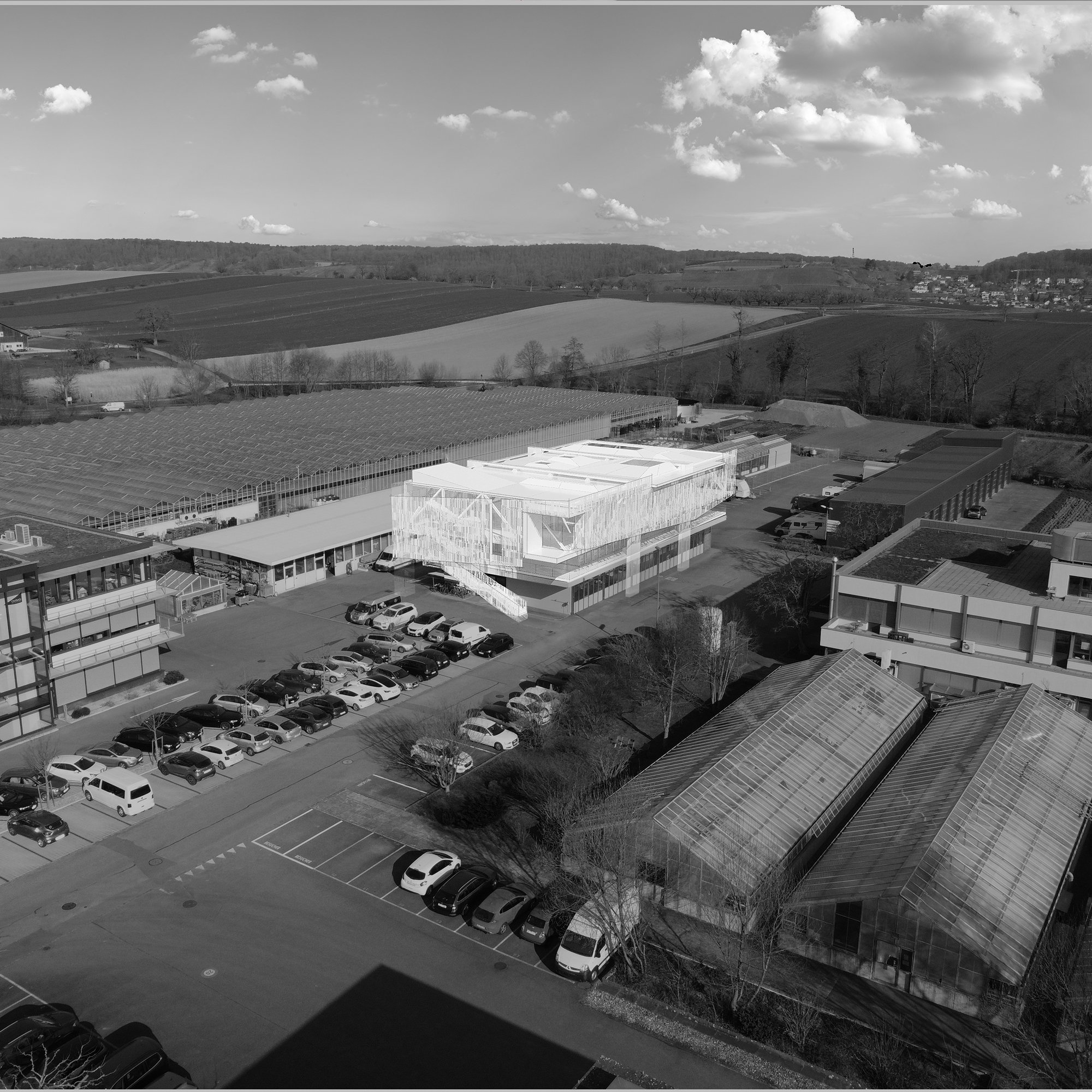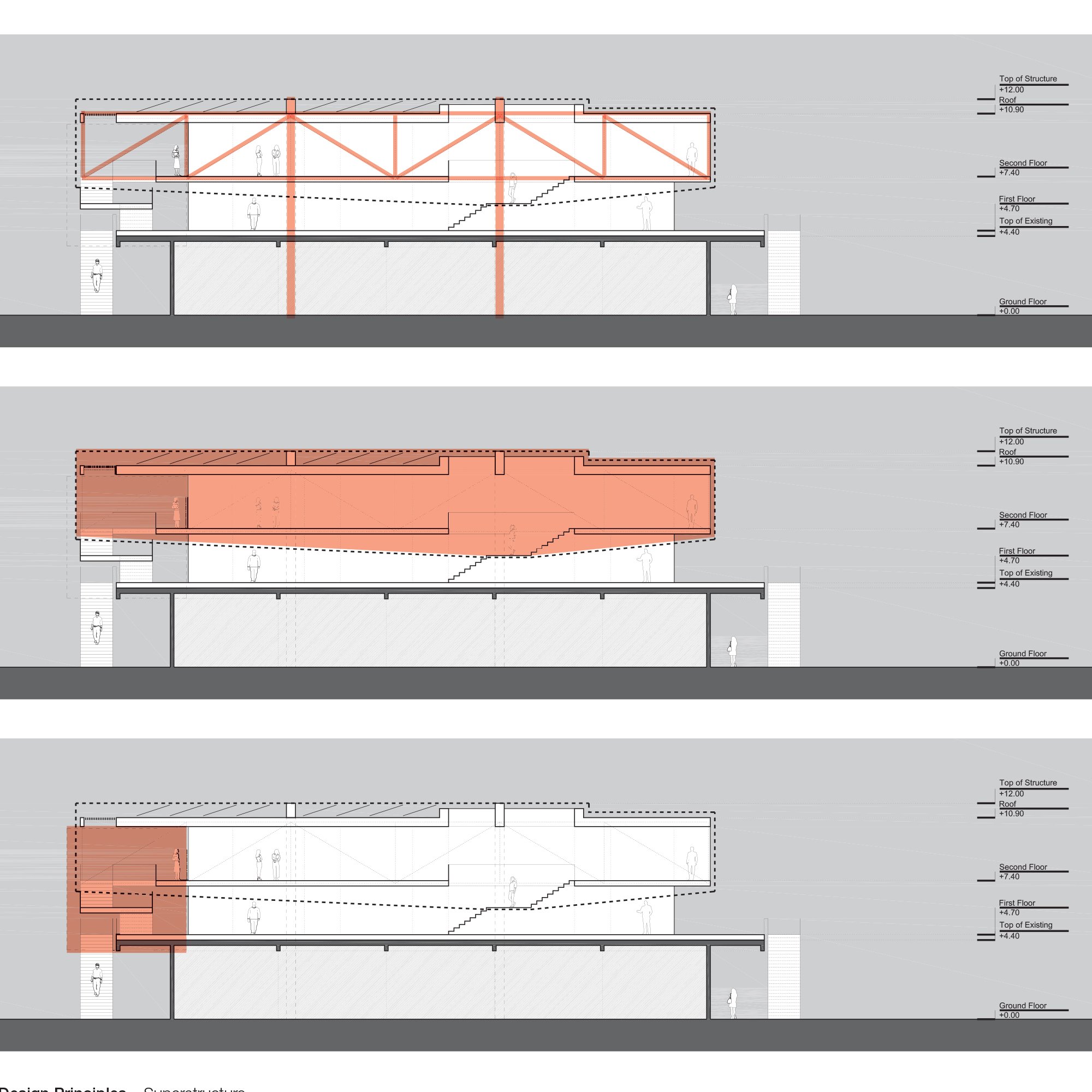Invaio Skylabs
Location
Timeframe
Client
Program
Status
Witterswil, Switzerland
2022
Withheld
Research Laboratory + Office
On-Hold
Invaio Skylabs is a public-facing centerpiece to a sprawling research and development campus. Given the stringent requirements not to increase the built footprint of the campus, the project occupies the entire roof and structural system of the campus’ main heating facility.
To minimize disruption to the existing, one-story heating and storage facility, the project is suspended from an elevated, trussed frame that invokes the industrial language of gantries, cranes, and other industrial objects. Floor slabs and building systems are all suspended from this superstructure. Minimizing the points of interaction between the new and existing buildings also minimizes site impact during construction. Components for the truss and suspension elements will be unitized and prefabricated to maximize tectonic efficiency and minimize construction and assembly time.
The base enclosure of the new structure will be composed of a high-performance, unitized curtainwall system with opaque units and operable windows for natural ventilation. An exterior screen is suspended from the façade and performs in a variety of aesthetic and environmental ways. This skin system will strategically envelop part of either/or both new floors in order to provide privacy, help curate specific architectural moments, and to mitigate solar heat gain toward a more passive building. The materiality, density, and performative qualities of the skin would be refined upon further metrics and programmatic specificity for the project. Additionally, the roof is imagined to be another façade, penetrated with skylights to naturally bring light into the center of the floors.
Offering a moment of respite from the functional and industrial typologies in its vicinity, the project implements a ‘feature space’ that aligns to the main entry of the site. It prominently puts on display the project to passersby and gives the project and site a new iconicity. This gesture differentiates the project clearly from its context and articulates a multi-functional event space that could be utilized by the building’s inhabitants or by other tenants in the research park.
More Coming Soon…



