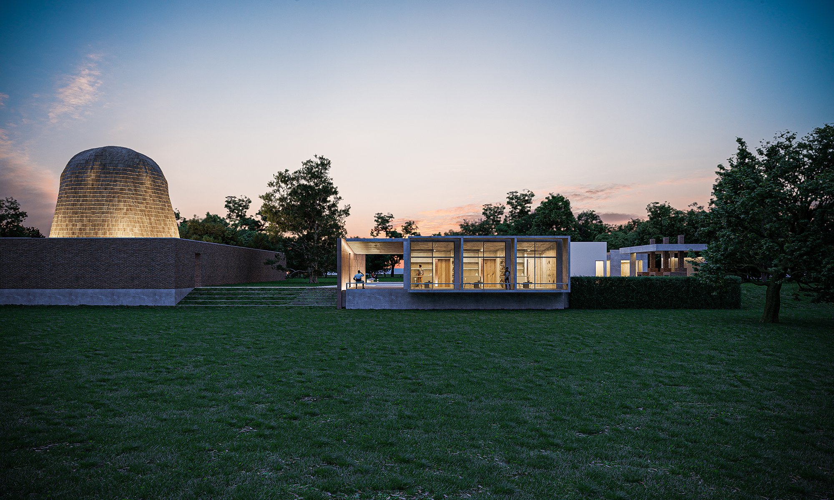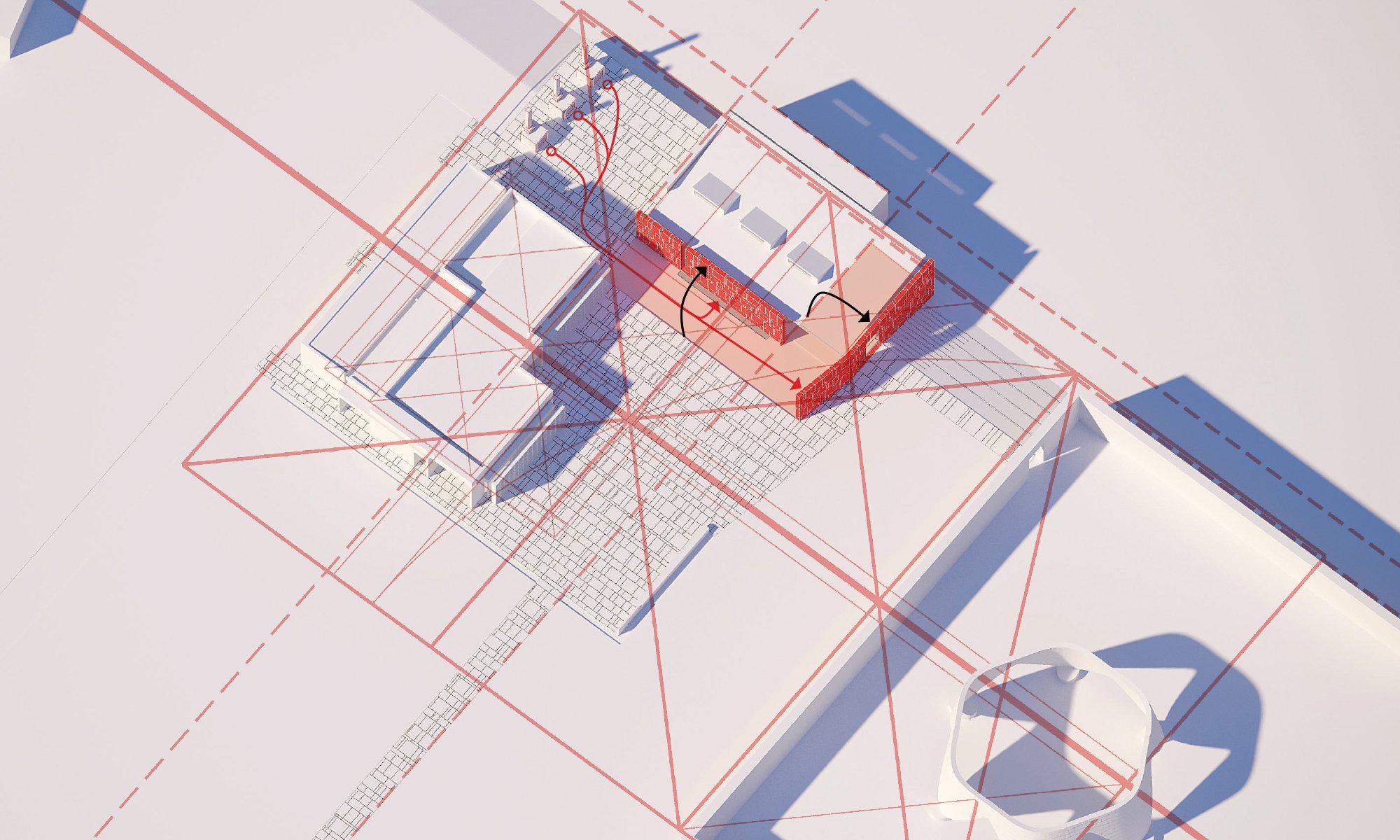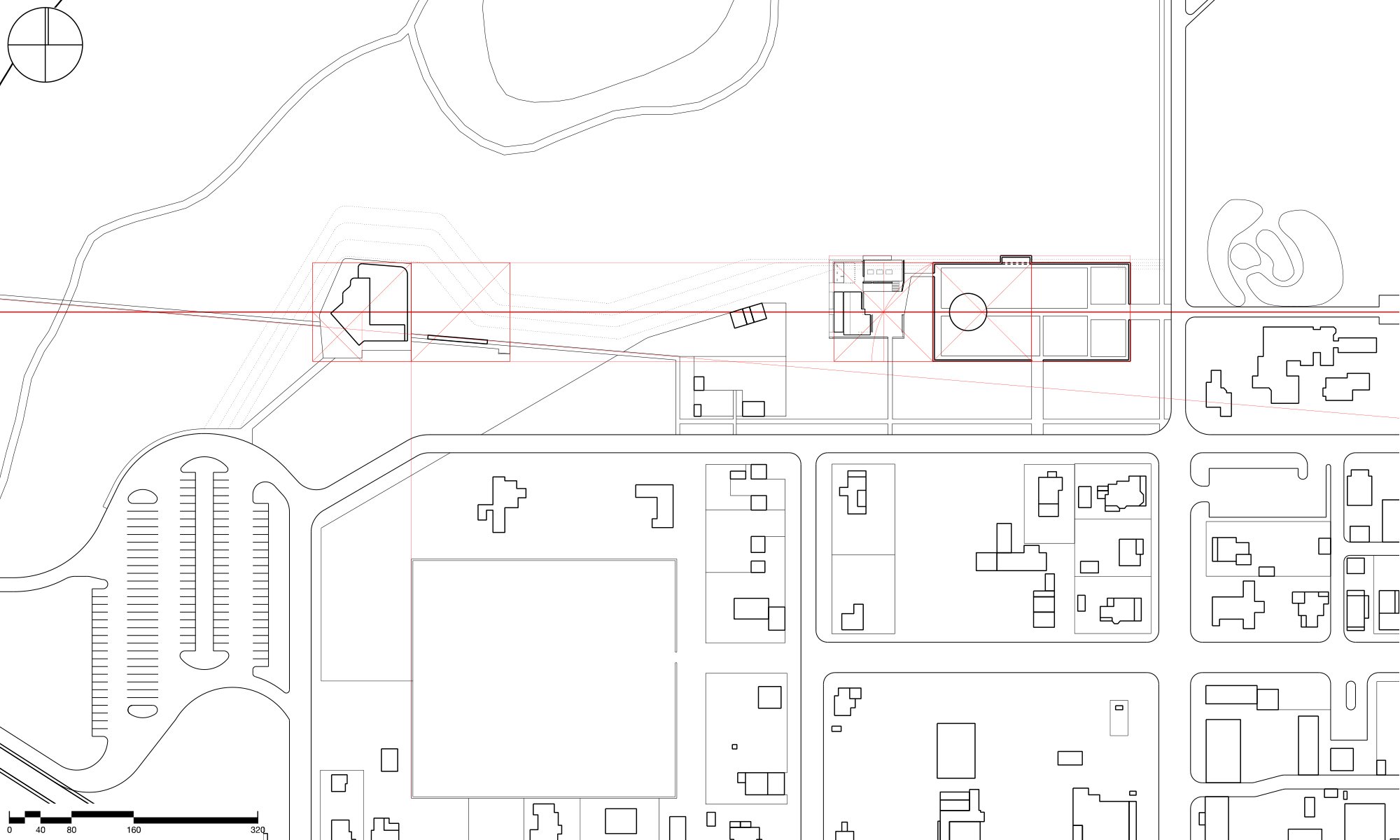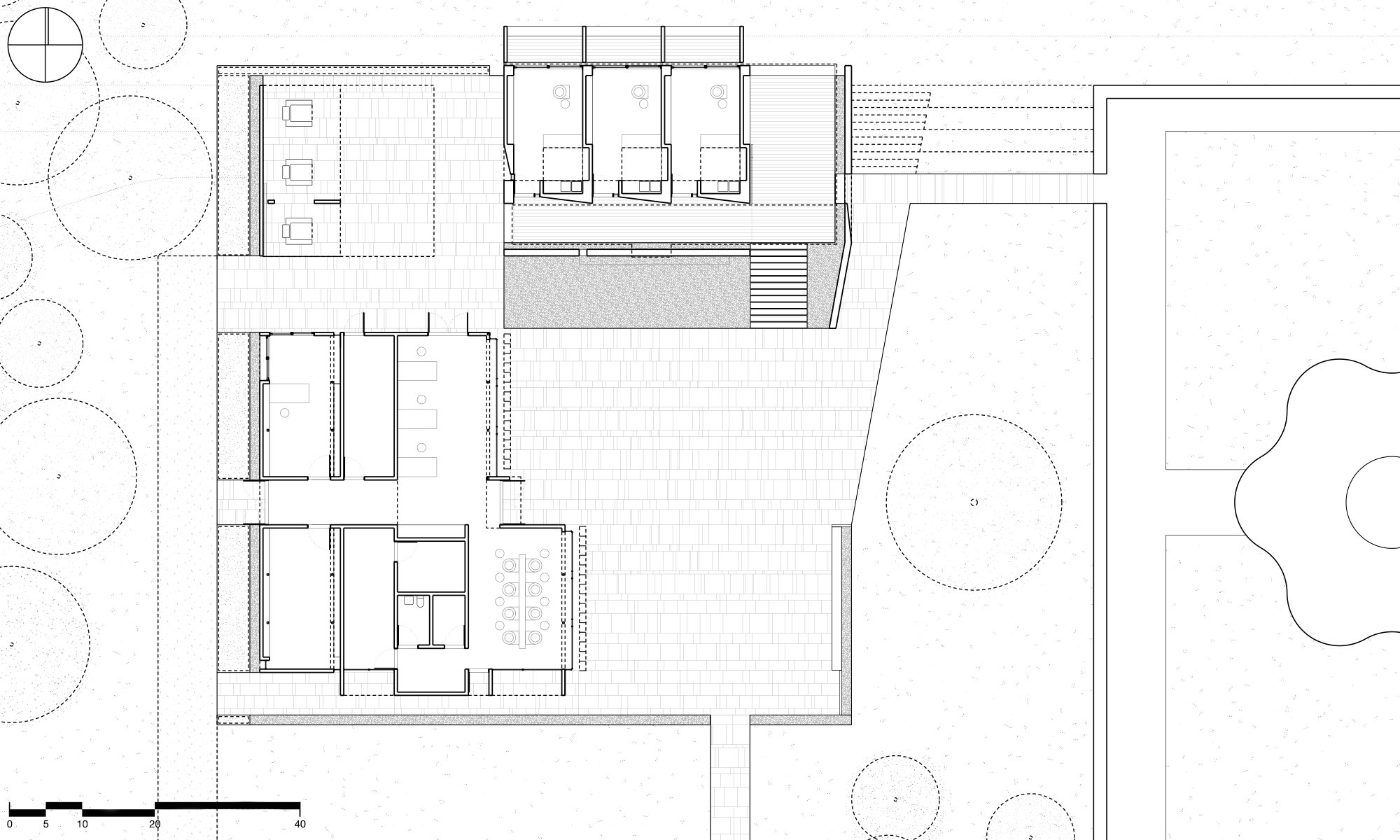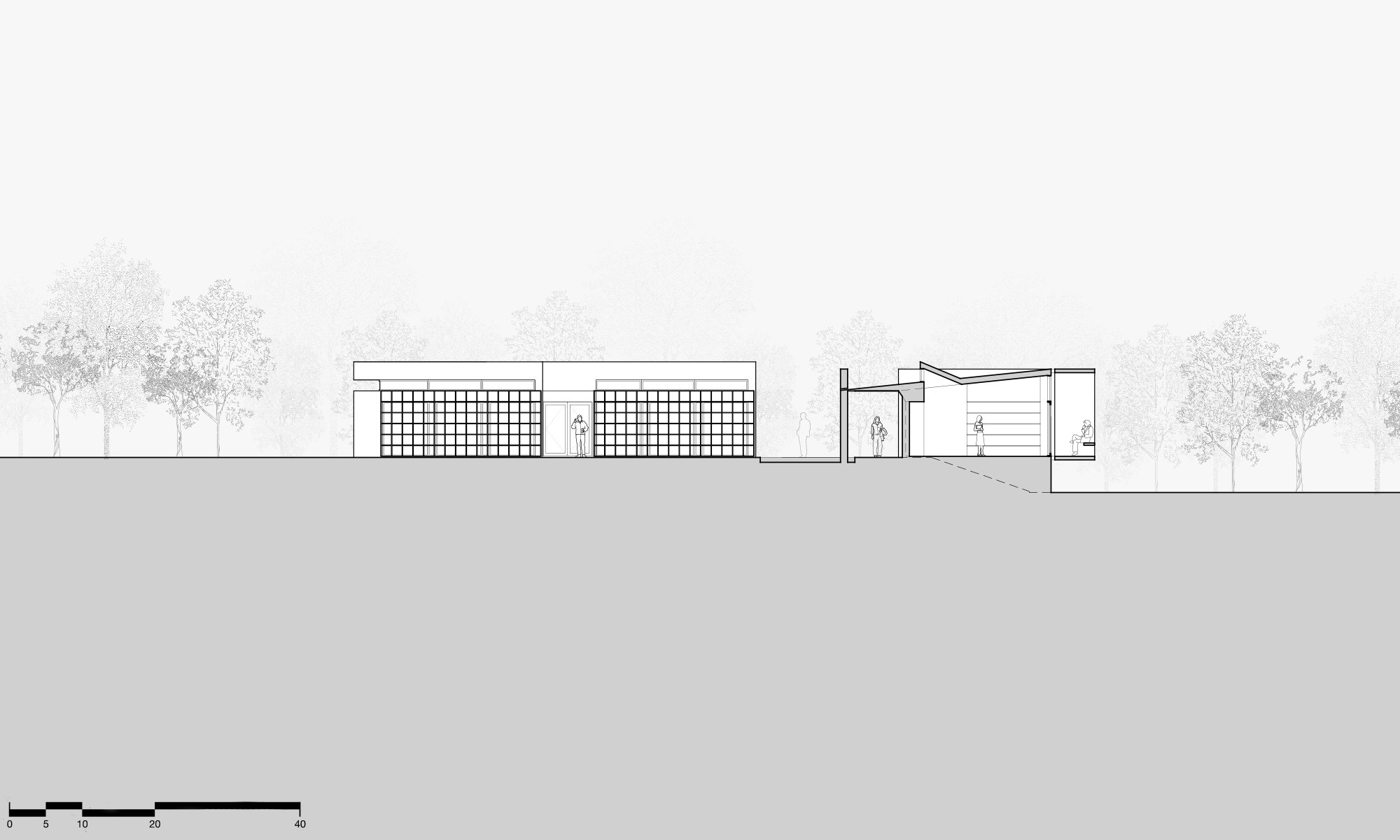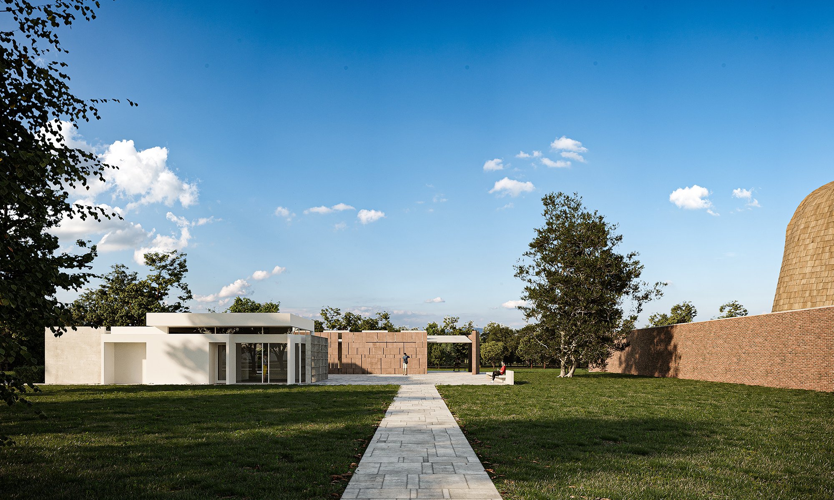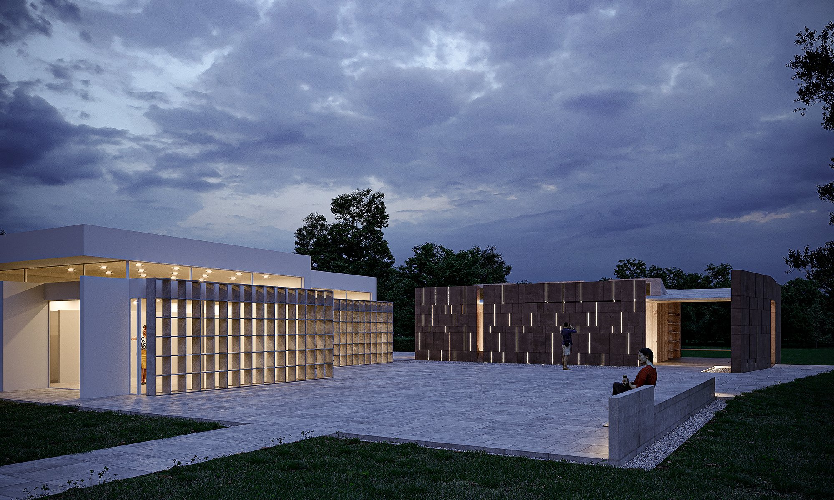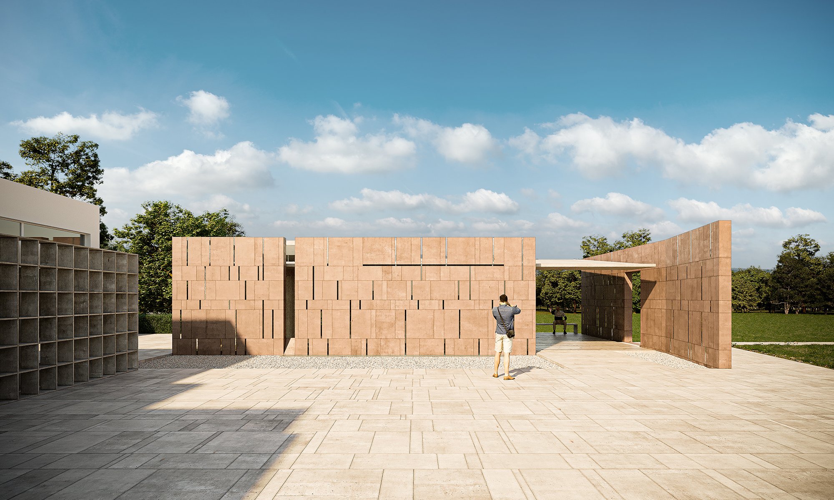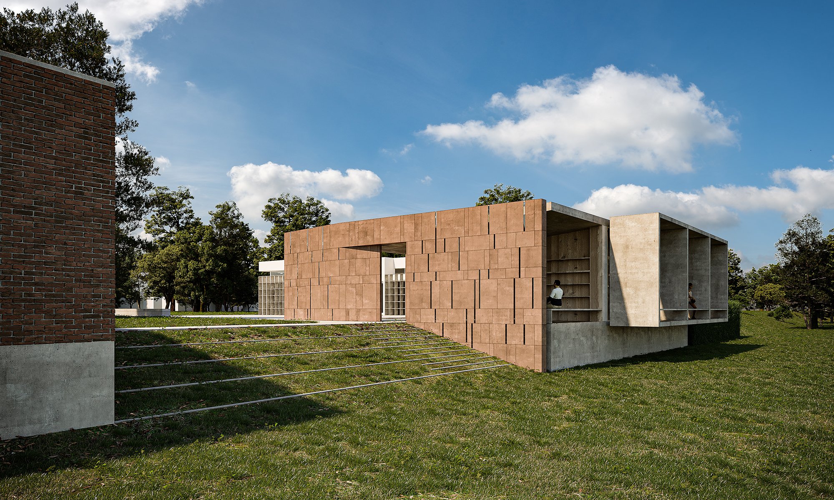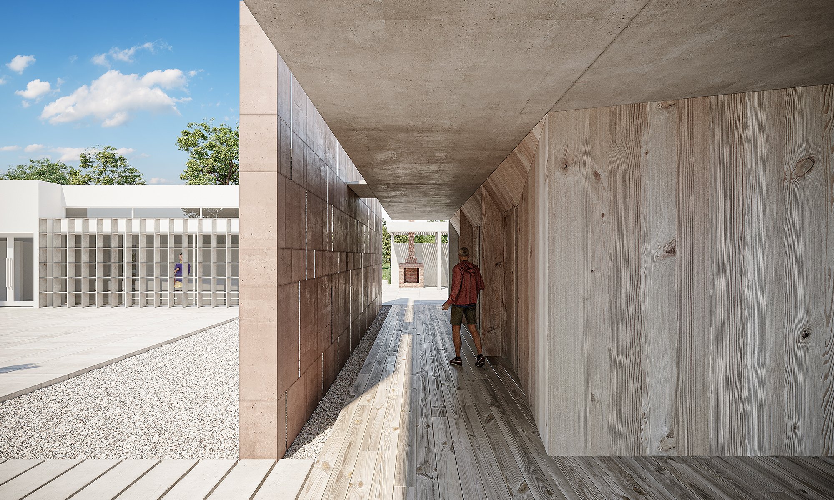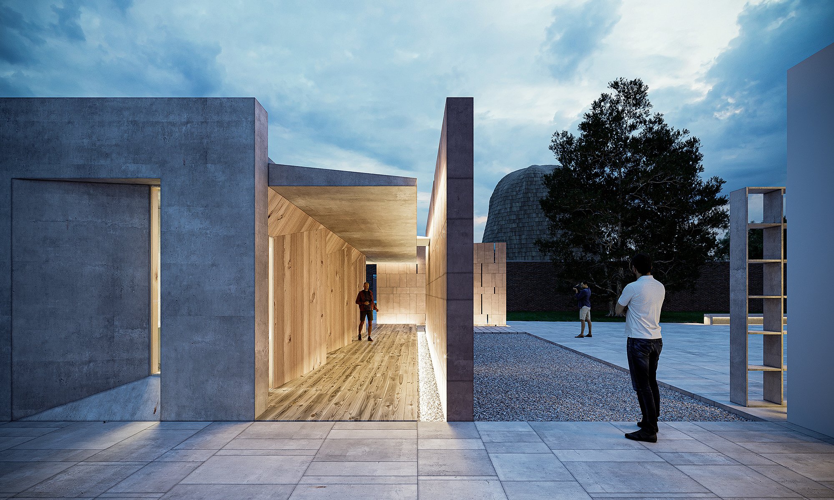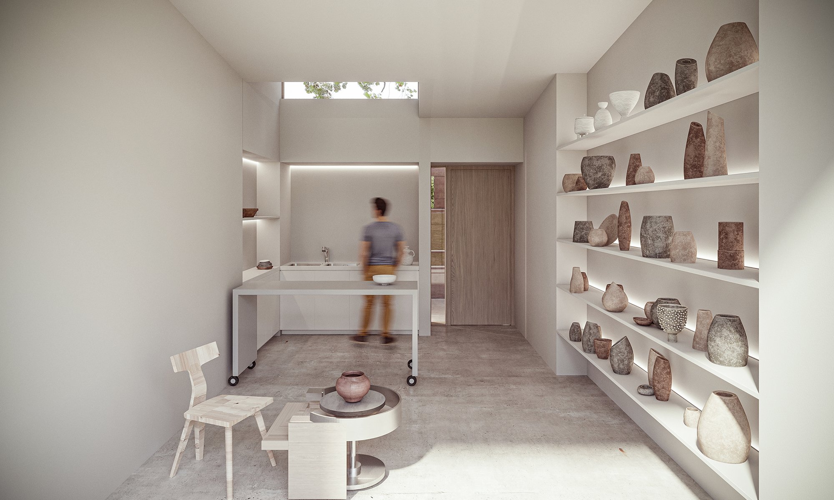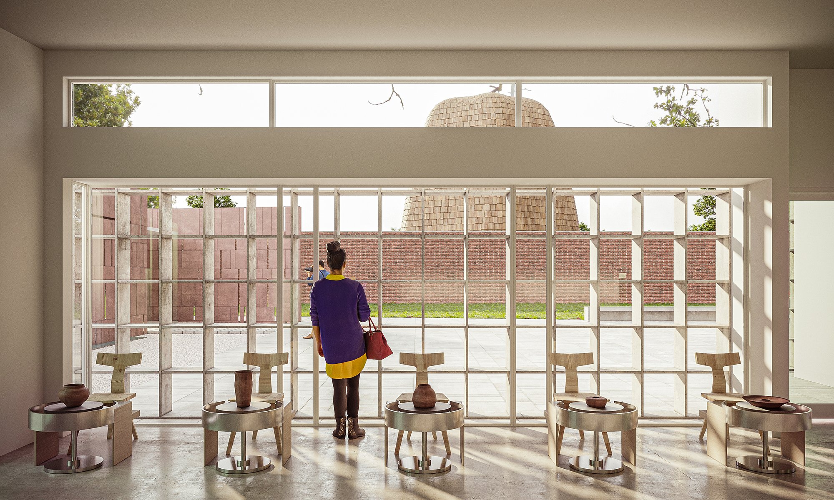Pottery Studio
Location
Timeframe
Client
Program
Status
New Harmony, Indiana
2021—Present
Robert Lee Blaffer Foundation
Artist Studios + Cultural Venue
On-Going
Working in a context like New Harmony and among so many canonical works of American architecture, we approached the project with great care and respect to the legacies already in place. The project requires providing the New Harmony Clay Project with a new home that can serve its evolving needs and seeing to it that the artistic community has the assets it needs to flourish. It is equally important to create a new space that offers a unique new experience for the artists, educators, and public who will come to use this place for years to come. The design for the New Pottery Studios is principally driven by a concept underlying New Harmony and its history: interconnectivity. This idea (and ideal) manifests itself in three key ways:
1) Integrating into the Context
Knowing how important geometry was as an organizing principle for not only the original Pottery Shed but also the adjoining Roofless Church and nearby Atheneum, the design was formulated around careful calibrations in plan and elevation to respect its environment. Consciously, the new Pottery Studios limit their height to match the brick wall of the Roofless Church and limit how far they extend into the landscape by the same datum. Its placement adjoining the existing structure careful aligns with the building’s northeast corner and extends only as far as the entry walkway from town, ensuring an unobstructed view to the floodplain and minimizing its impact on site. Aligning to the larger axes beyond the boundaries of the site help to temper the addition so that it does not impose itself, but rather can harmonize with the various structures that it is in dialog with.
2) Coupling Public and Private, Ground and Wall
The design must balance the needs of its two equal and complimentary user groups: the artists and administration operating and working within its various spaces, and the general public who frequents the site for workshops, classes, exhibitions, and events. The ambition of the design is to create a series of flexible spaces that, depending on needs, can be used by either domain while still connecting to the whole. For example, the covered terrace adjacent to the artist’s studios serves as a shared space for the artists in private, but with the integration of discreet partitions, allows this area to open for public use and engagement. Further, the rock garden with integrated water feature doubles as a place of respite for the artists or a recreational area for the masses. To achieve this, the defining features of the project—the two large walls that organize the spaces and flows of people around them—are imagined to be extensions of the public plaza, rotated from the ground vertically to create a buffer but still part of the overall hardscape. The ground and the walls are connected by their patterning and articulation.
3) Uniting Building with Building Material
At the heart of this project is respect for and support of the craft of ceramics and pottery. In evoking the importance of the work that is being done on site, the two organizing wall elements that define the project are imagined to be made from the very material that the artists in the studio work with every day: clay. In way the new structure resonates directly with the craft it houses, but the use of this material has the added benefit of potentially being fabricated or maintained directly on site. The large monolithic walls also serve an energy-positive and playfully aesthetic function: utilizing and controlling water runoff on site in creating a sustainable water mitigation concept, but also creating opportunities for reflecting pools and water wall features as an aesthetic centerpiece. In a poetic way, the addition of water to the project completes the tradition triad of elements (fire, earth, water).

