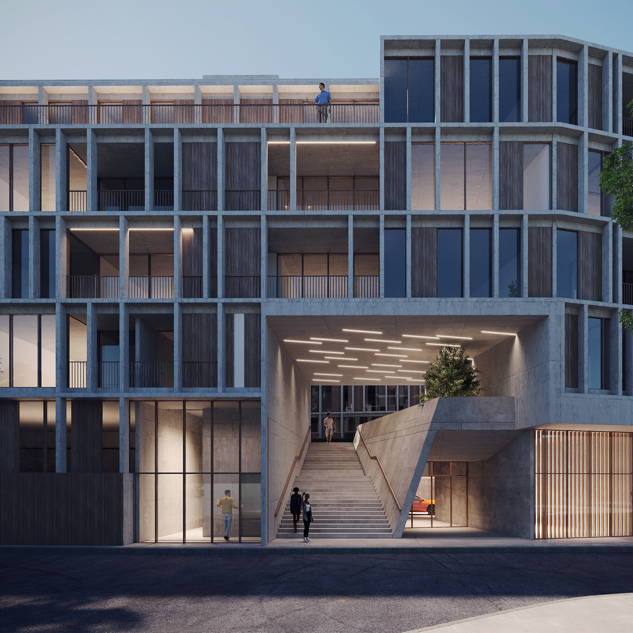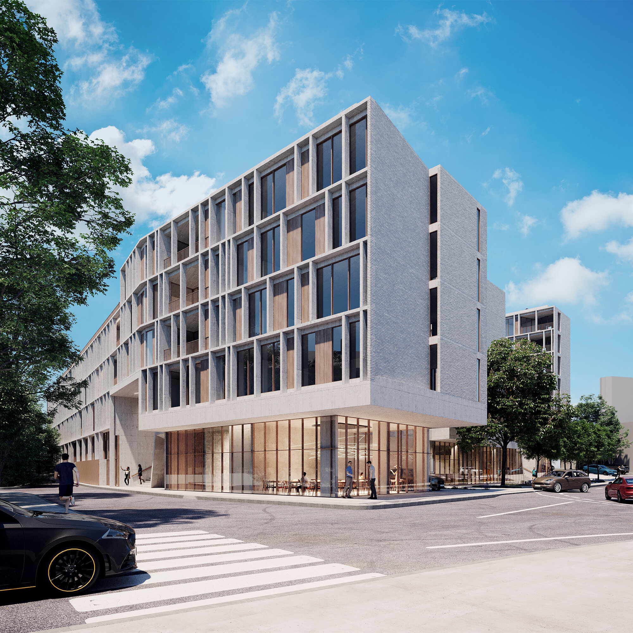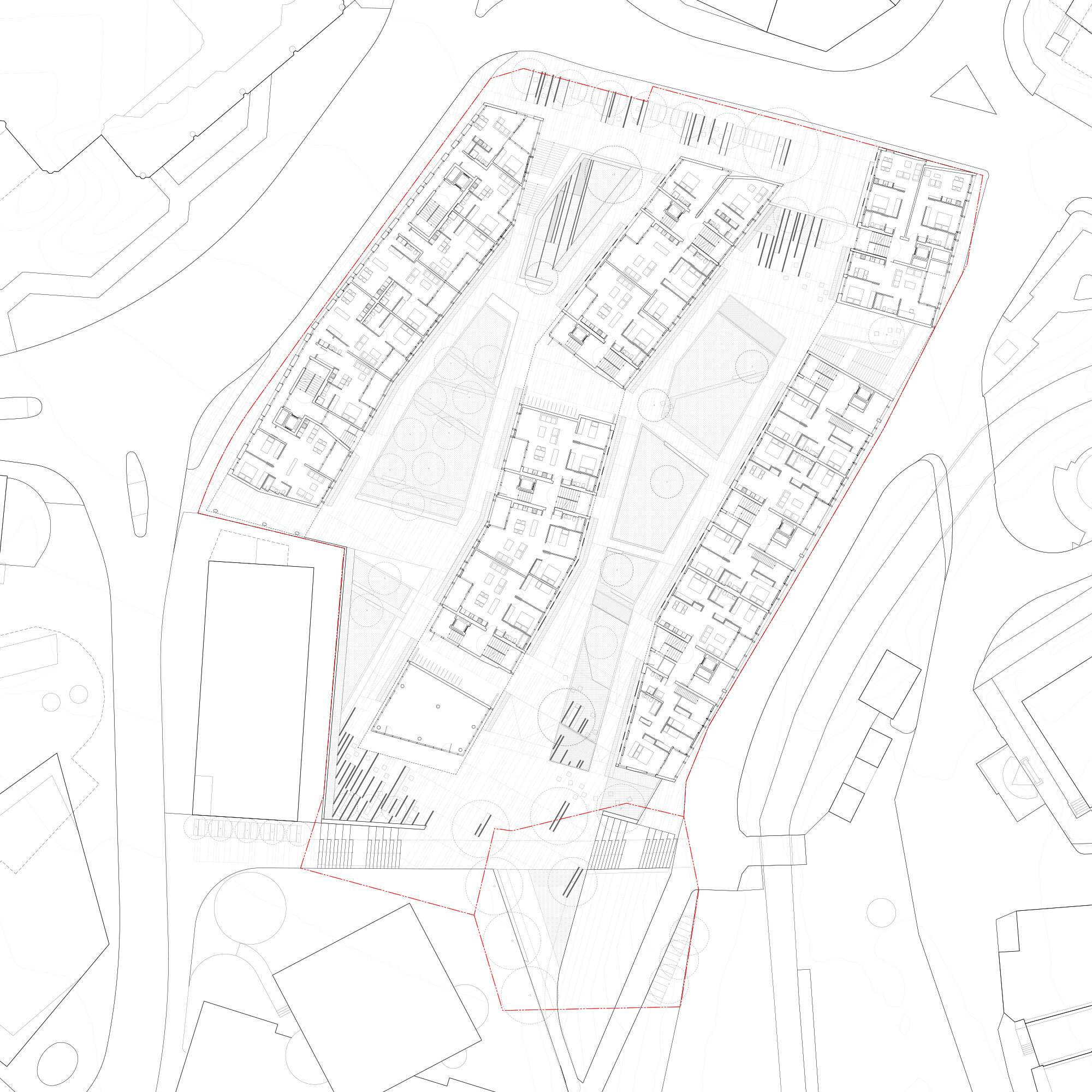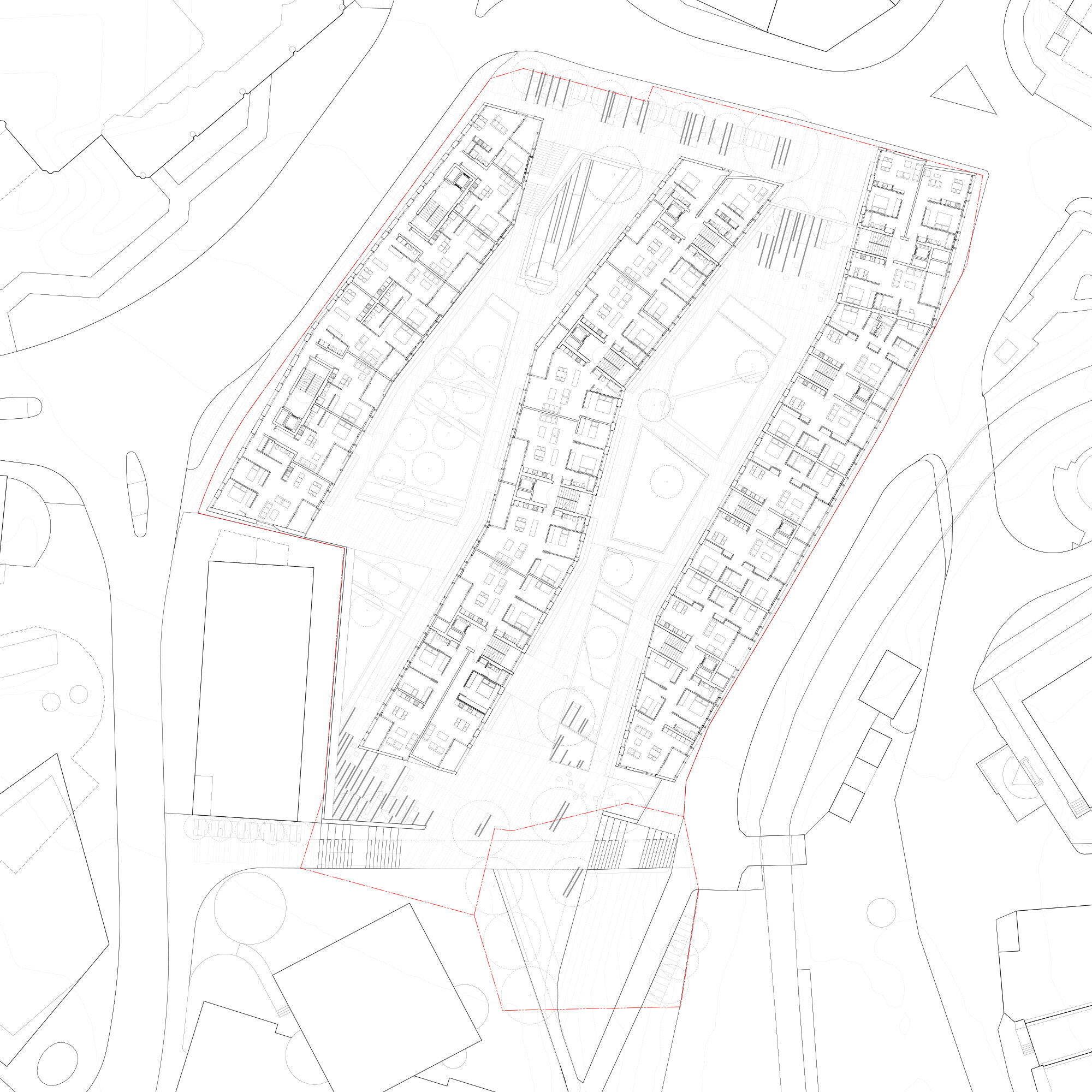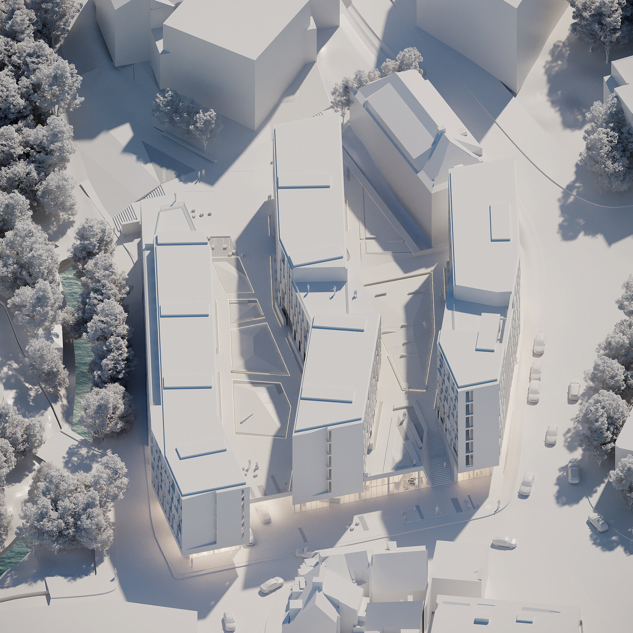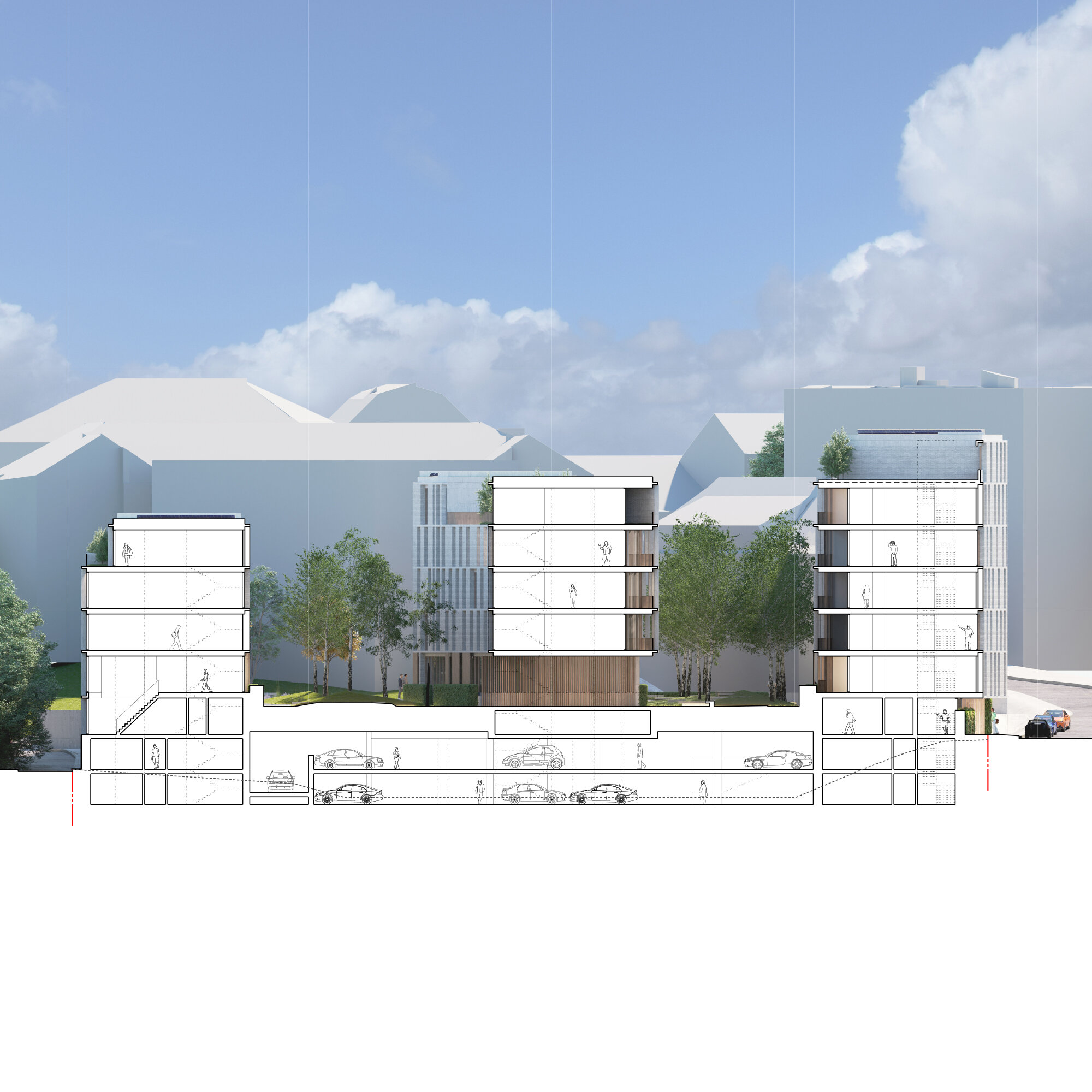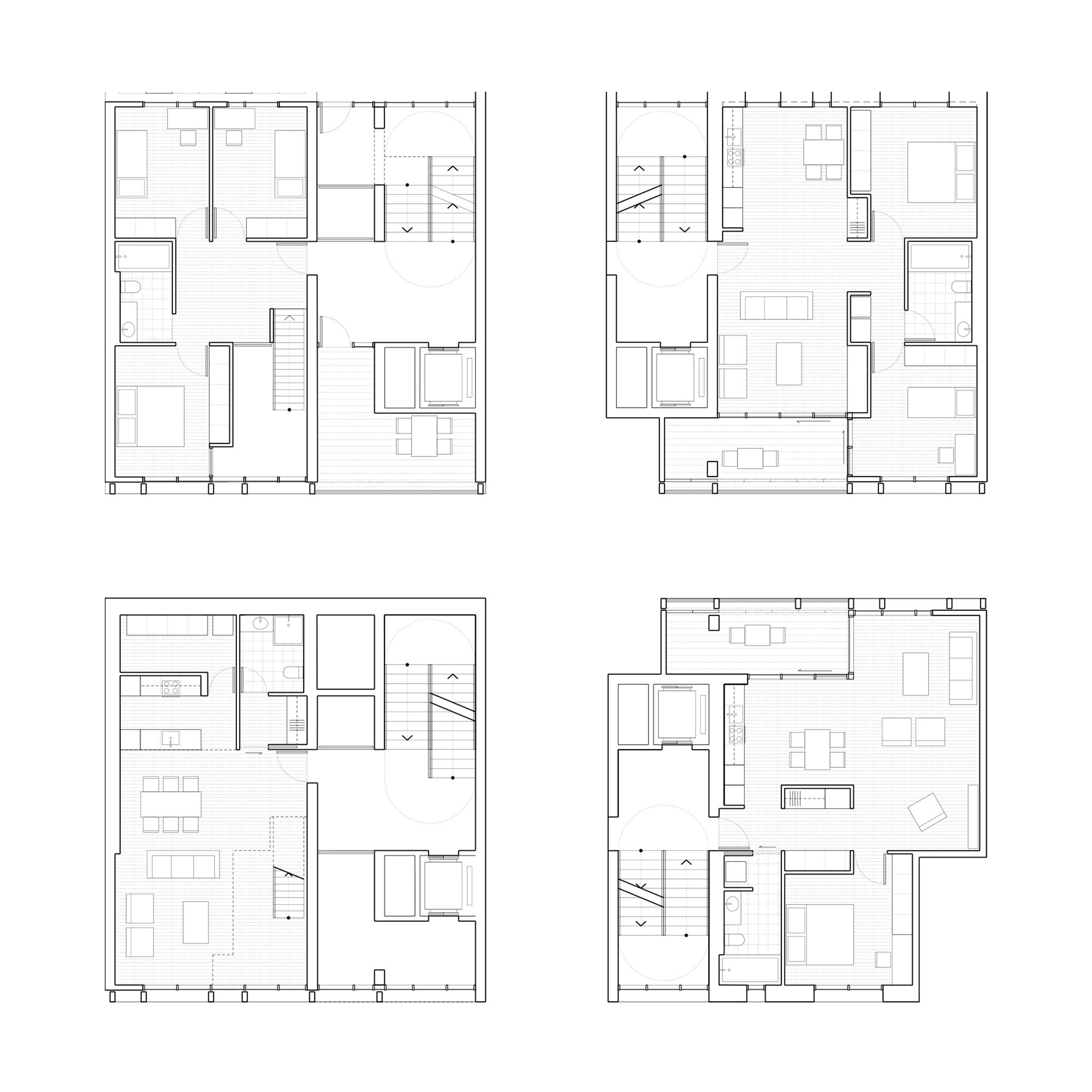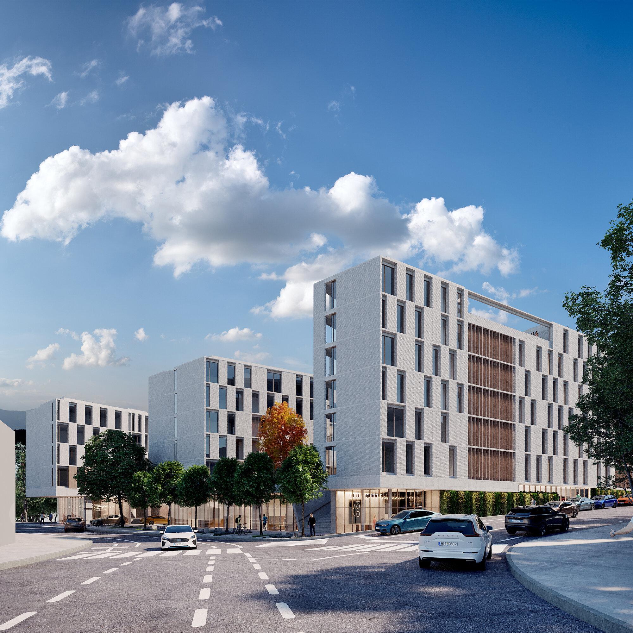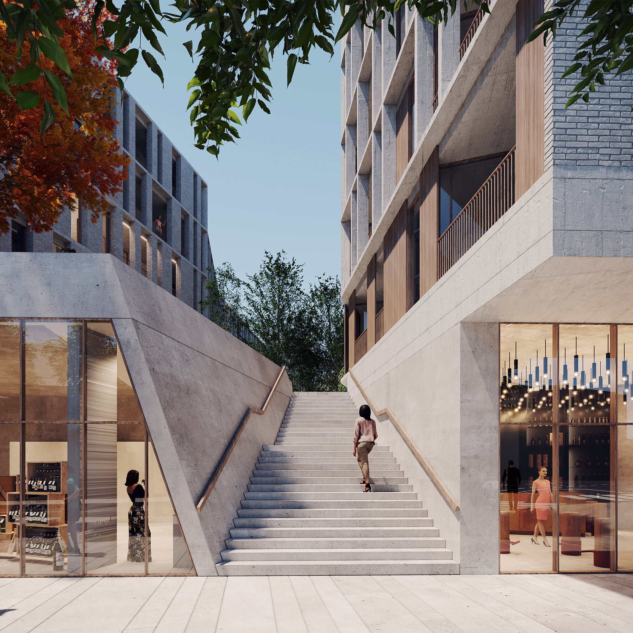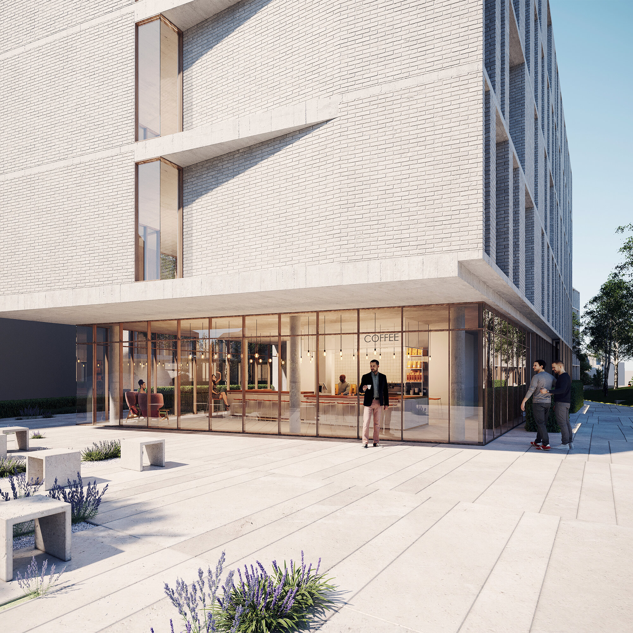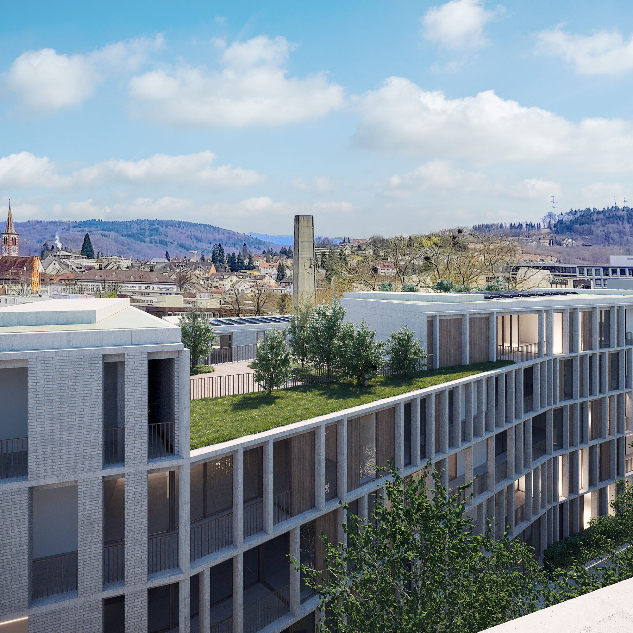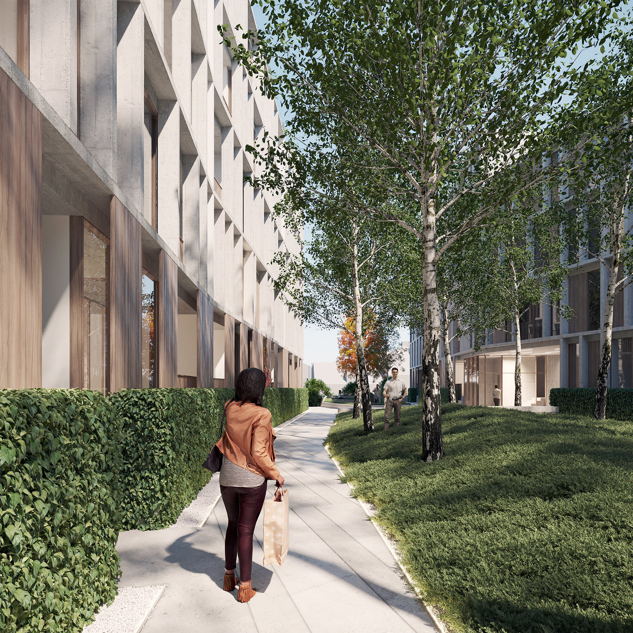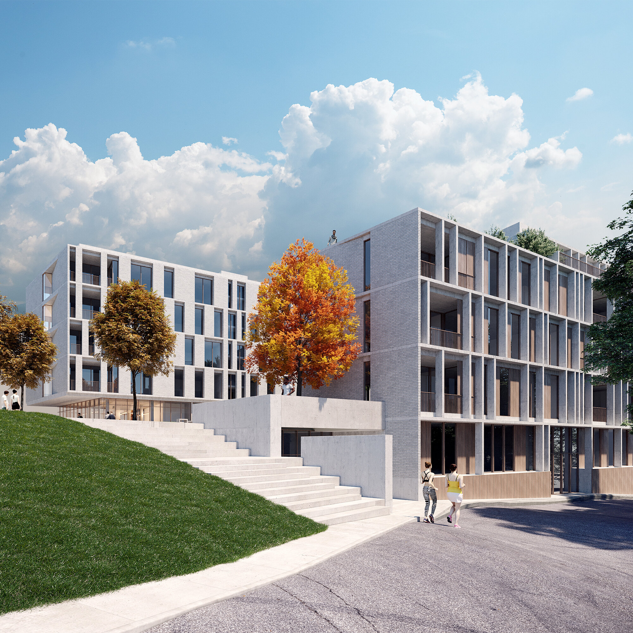Liestal Housing
Location
Timeframe
Client
Program
Status
Liestal, Switzerland
2020
Credit Suisse
Multi-Unit Residential
Competition, Shortlisted
The project borrows from its context in two key ways. First, it emphasizes the urban conditions underlying both the old town’s historic foundations, propped on a plinth and secured within a distinct outline still readable today. Second, it also mimics the nearby infrastructure of the trains station’s platform which creates a hard edge to the south. Utilizing a similar language of creating a datum from which architecture emerges, this project elevates the residential domain to separate the city fabric from the area where the housing is situated.
The site is choreographed so that movement from the train station to the old town is as direct and undisturbed as possible. Given that this transition from city to site is the primary means through which resident of the development and Liestal circulate through the area, it is critical to keep transitions subtle and easy to navigate. From the west, a cascade of staircases connect from Bahnstrasse to an intermediate plaza on the site and westwards to Schutzenstrasse. This area retains as much of the existing topography as possible. The entire landscape of the project, two cultivated landscapes striated between the three residential bars, maintains a direct connection to this southern plaza and its connections back to the city.
These greenways look to the greater context of the site to define their orientation, mimicking the Orisbach creek to the east and creating parallel areas of vegetation. As an urban figure, they create harmony through repetition between the trees on Bahnstrasse and the creek that defines the edge of the old town.
This landscape stays level as it moves north across the site, terminating at Rheinstrasse and revealing that the entire composition is elevated from the city below. This enables the project to retain some level of privacy for its residents, gently separating them from the noise and traffic of the streets below. Additionally, it capitalizes on the dramatic topography from south the north and allows parking to enter directly on grade and into the plinth, benefiting construction and logistics by dramatically reducing the amount of excavation necessary for development.
In between these new green areas on top of the subtle plinth that emerges from the natural topography, three residential bars structure and frame the site. From west to east each bar lowers one storey so that a natural gradation of buildings allow open views and connections eastward back to the old town. The small shifts in their orientation take advantage of the eastern sun and allow more direct and reflected light to penetrate the greenways in between.
Each of the stepping penthouse floors are further broken down by introducing accessible rooftop terraces for the residents to maximizes visual connections to the old town and the city beyond.
The residential bars are gently shaped in plan in order to create a variety in surface and orientation. Each façade receives light and shadow differently over the course of the day, creating a vivid and dynamic landscape in between for residents to enjoy.
In order to address issues of privacy and noise reduction, the facades of the three residential buildings oscillate between solid and porous systems of cladding. Both utilize the same modular system for defining their rhythm and order and alternate based on their immediate context. Generally, the western exposure reads more solid to ensure maximum sound protection from the street, whereas the eastern exposure reads more porous to take advantage of the views to Orisbach and the old town. The middle residential bar alternates in its treatment based on its position relative to the eastern and western bars.
Since both façade systems utilize the same underlying grid, switching between the two variations can be seamless. The solid panels and porous, vertical baffles would be fabricated in an off-site facility to ensure standardization, control the quality of the finishes, and maximize the economy of construction. While the design of the facades may read as complex and nuanced, because of the use of prefabrication, execution would be streamlined and efficient.

