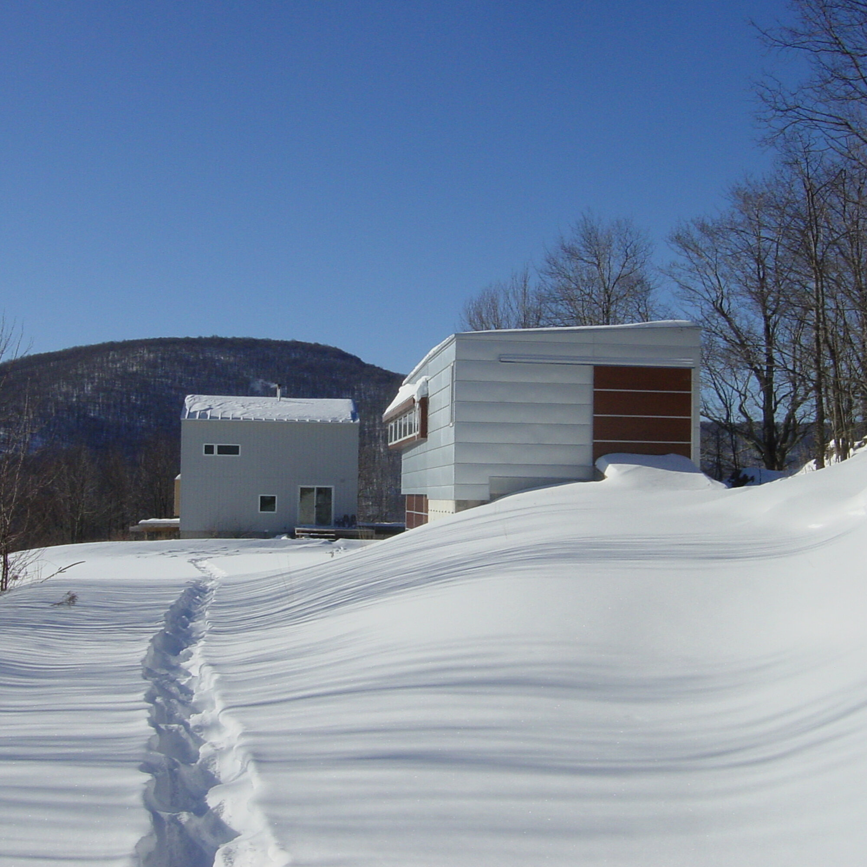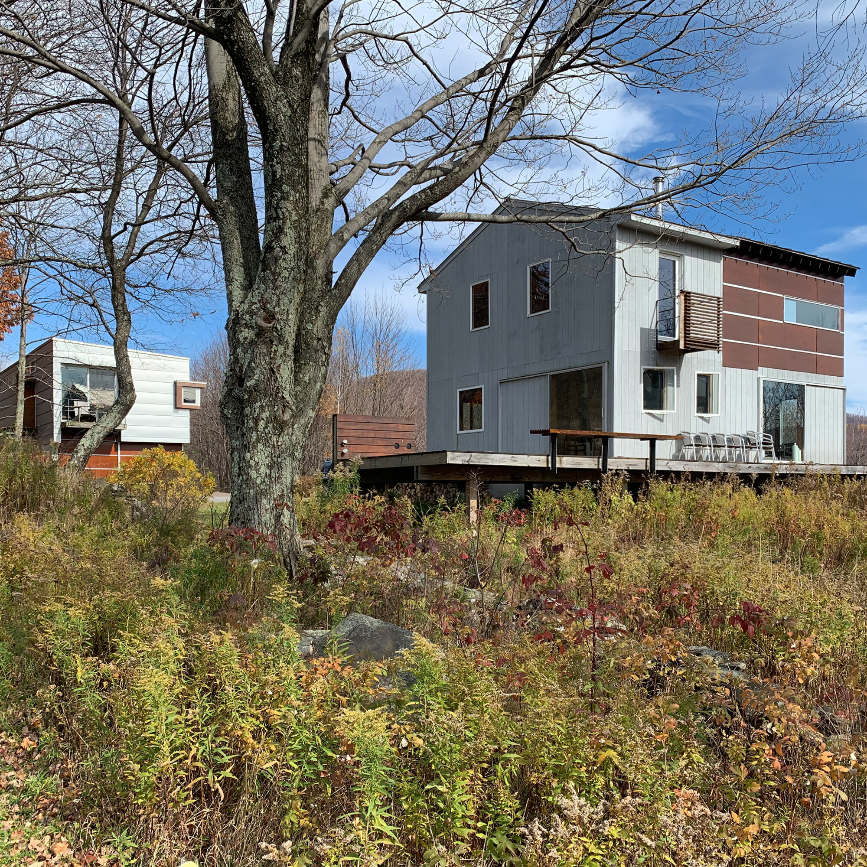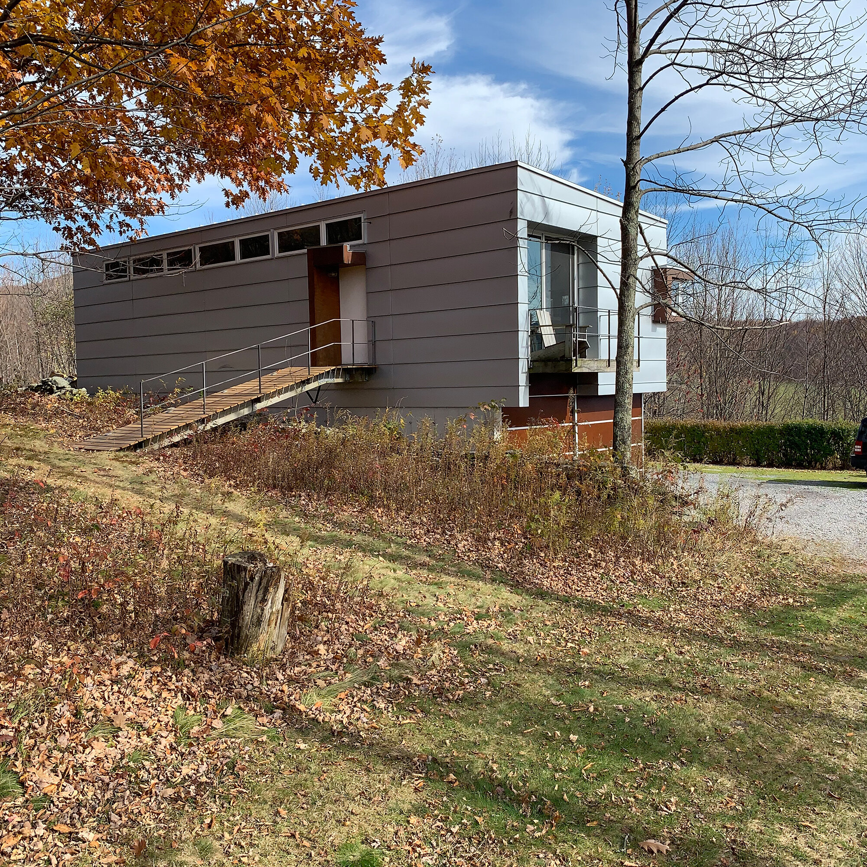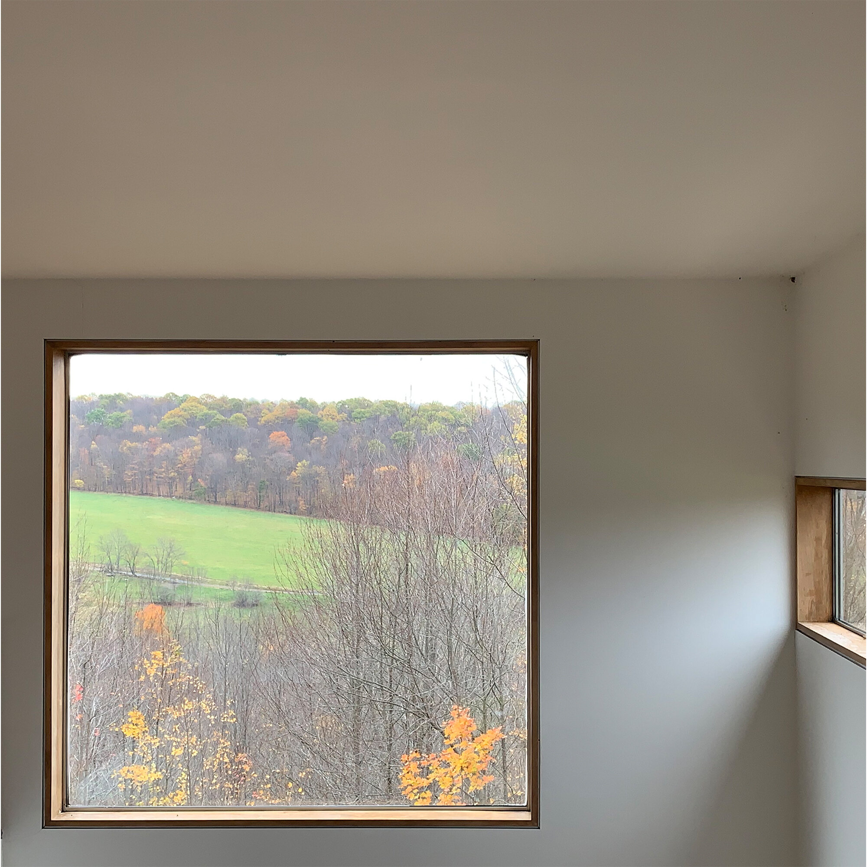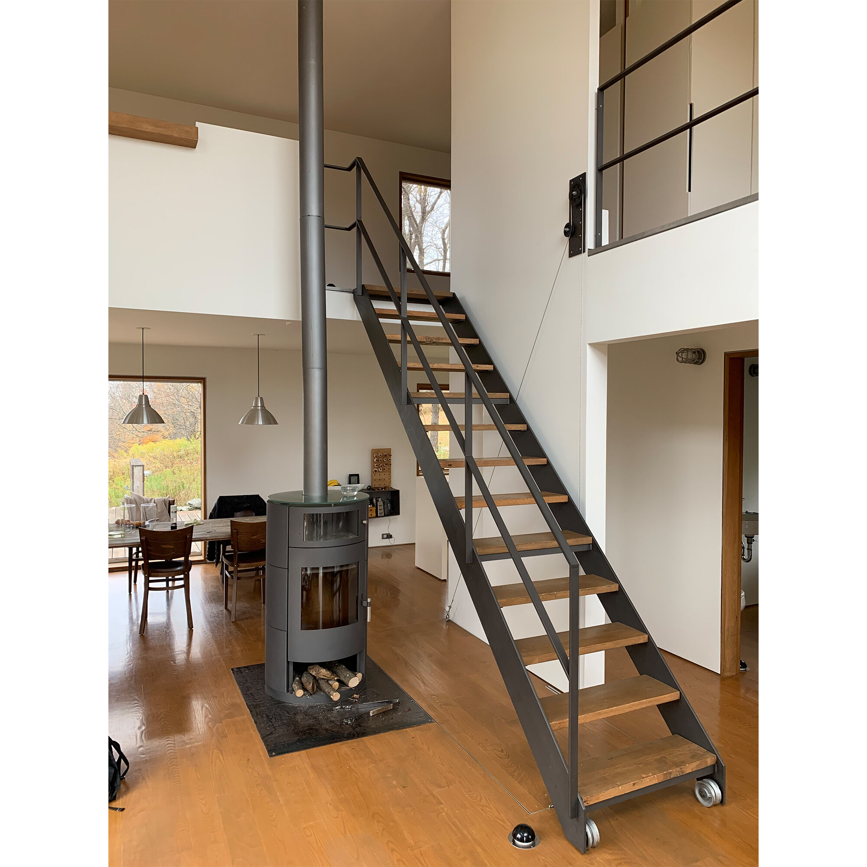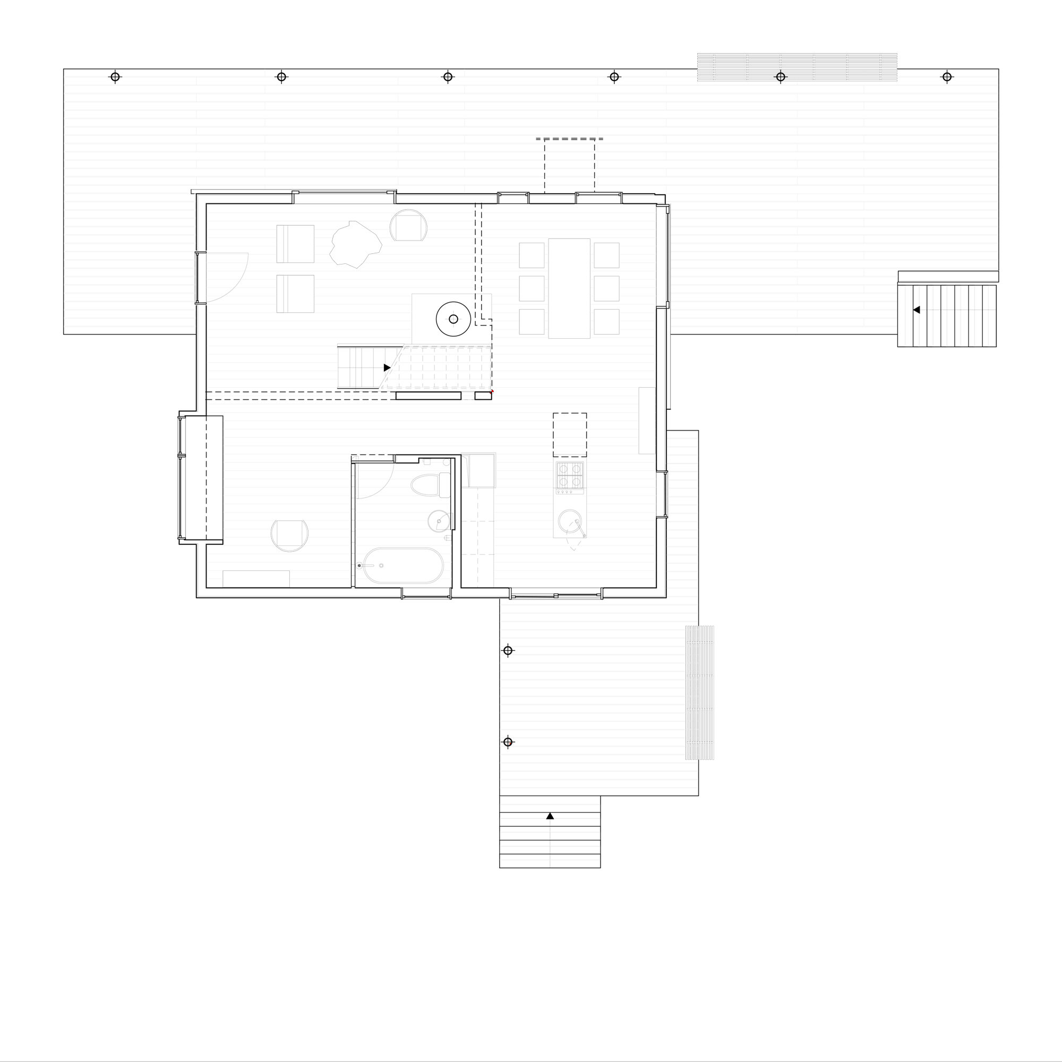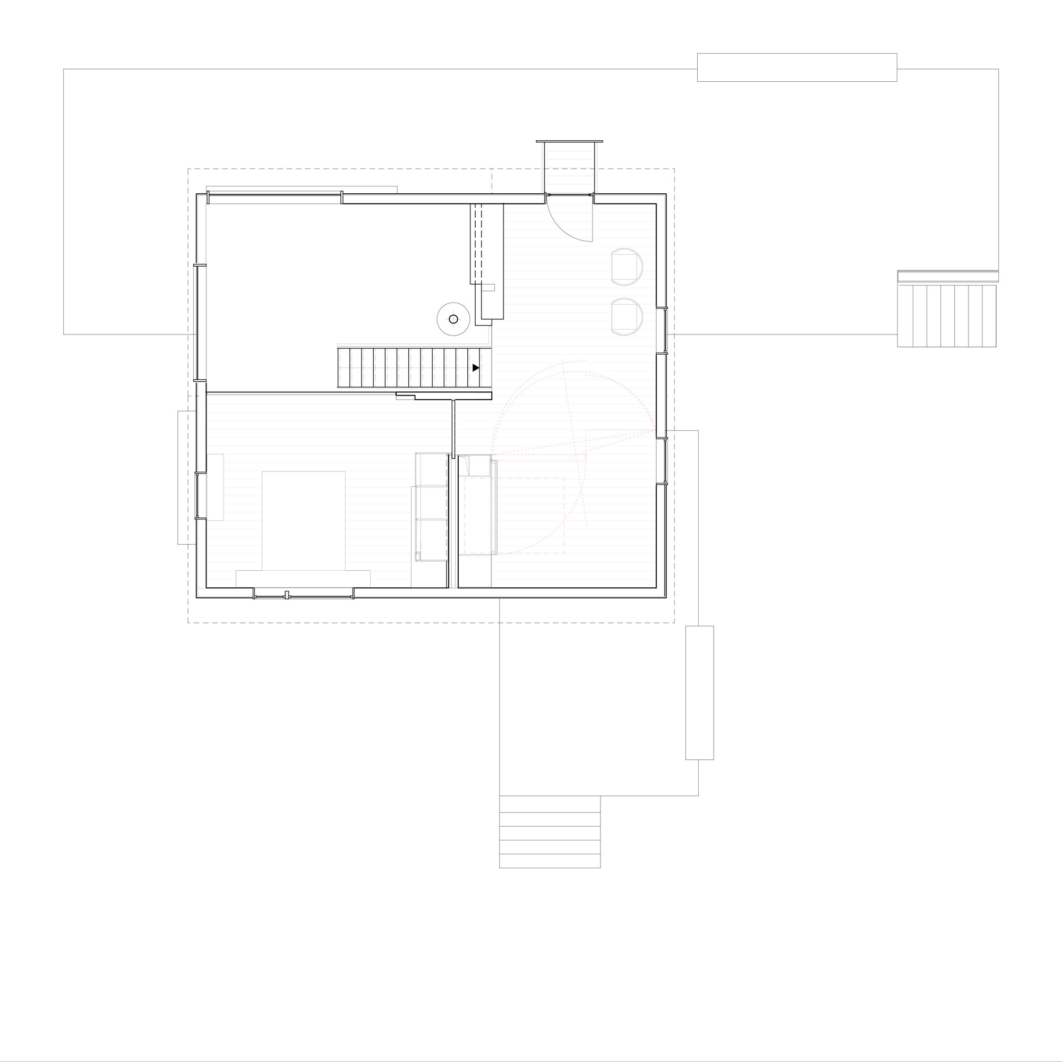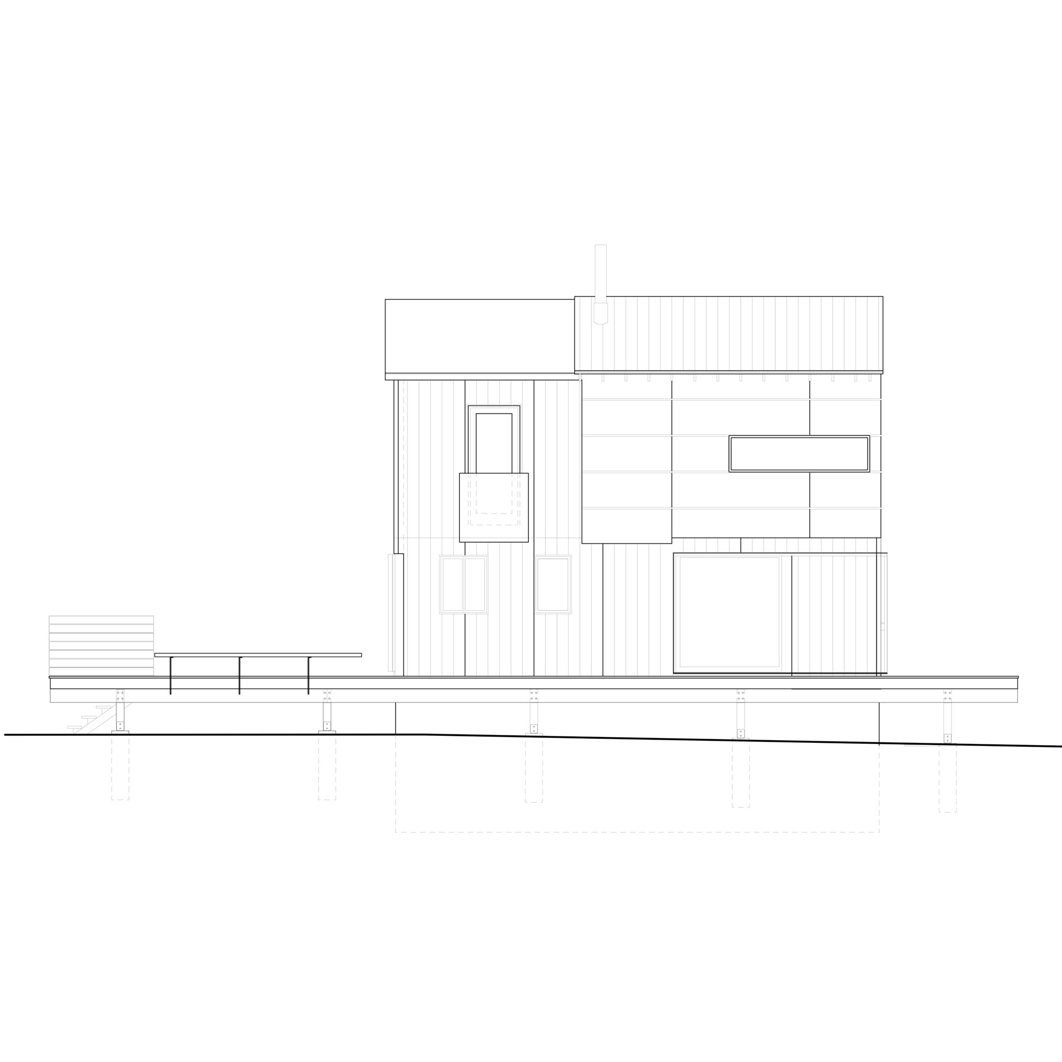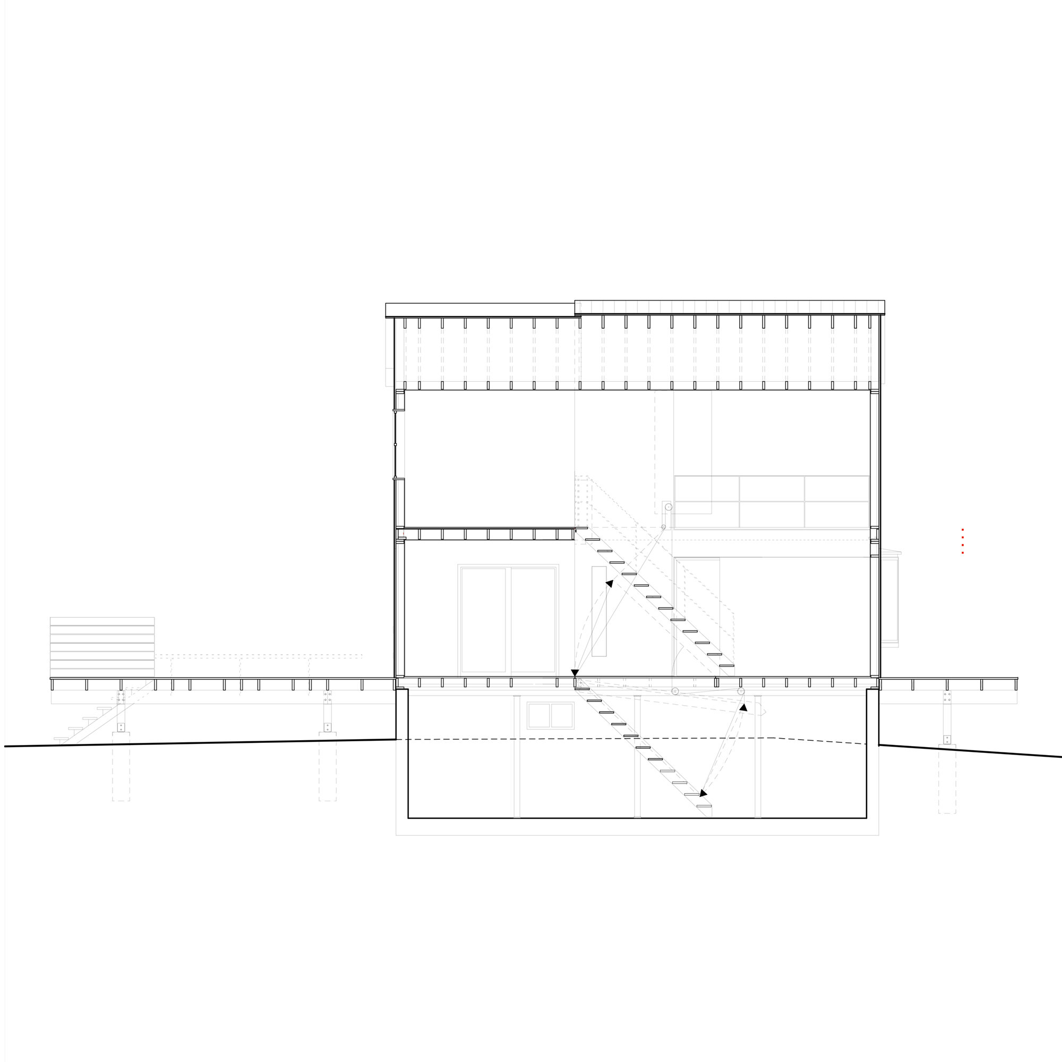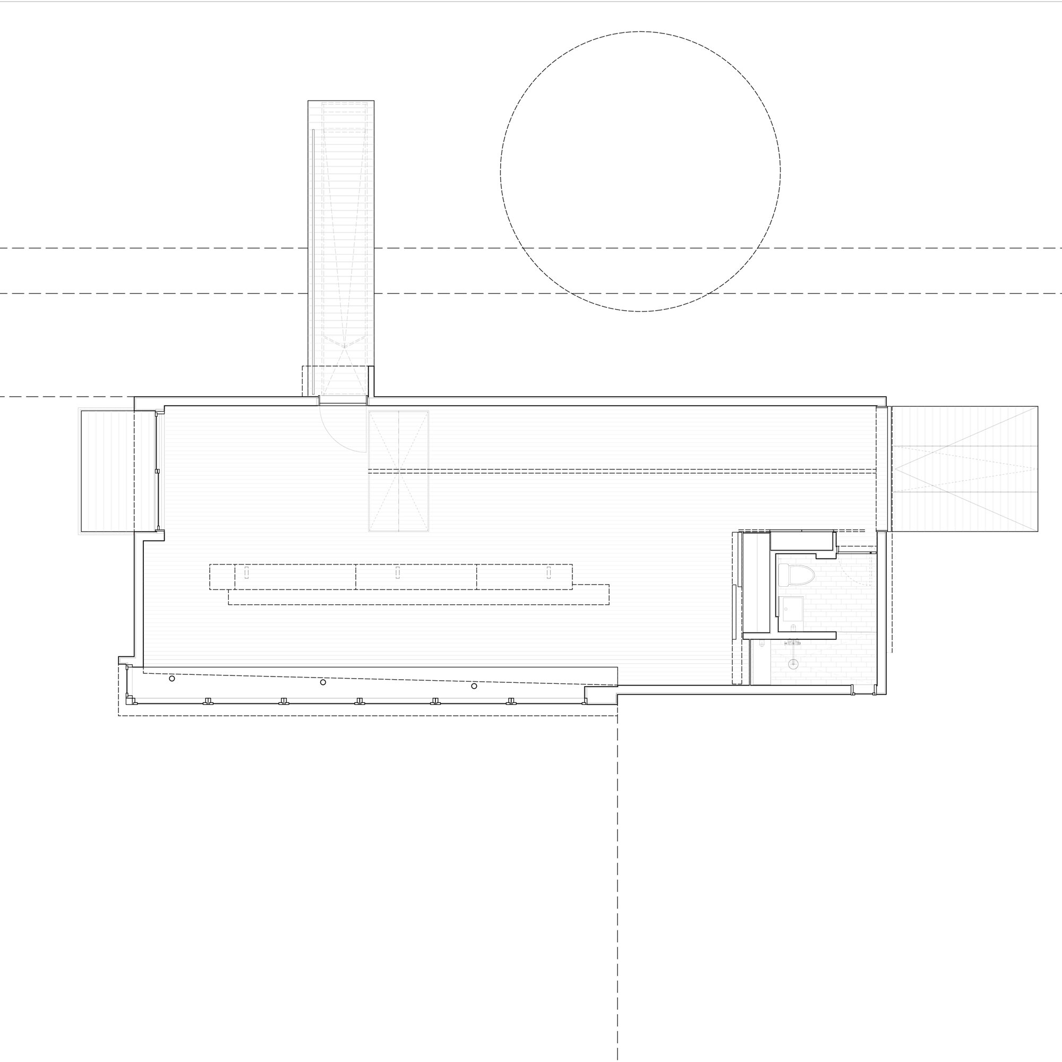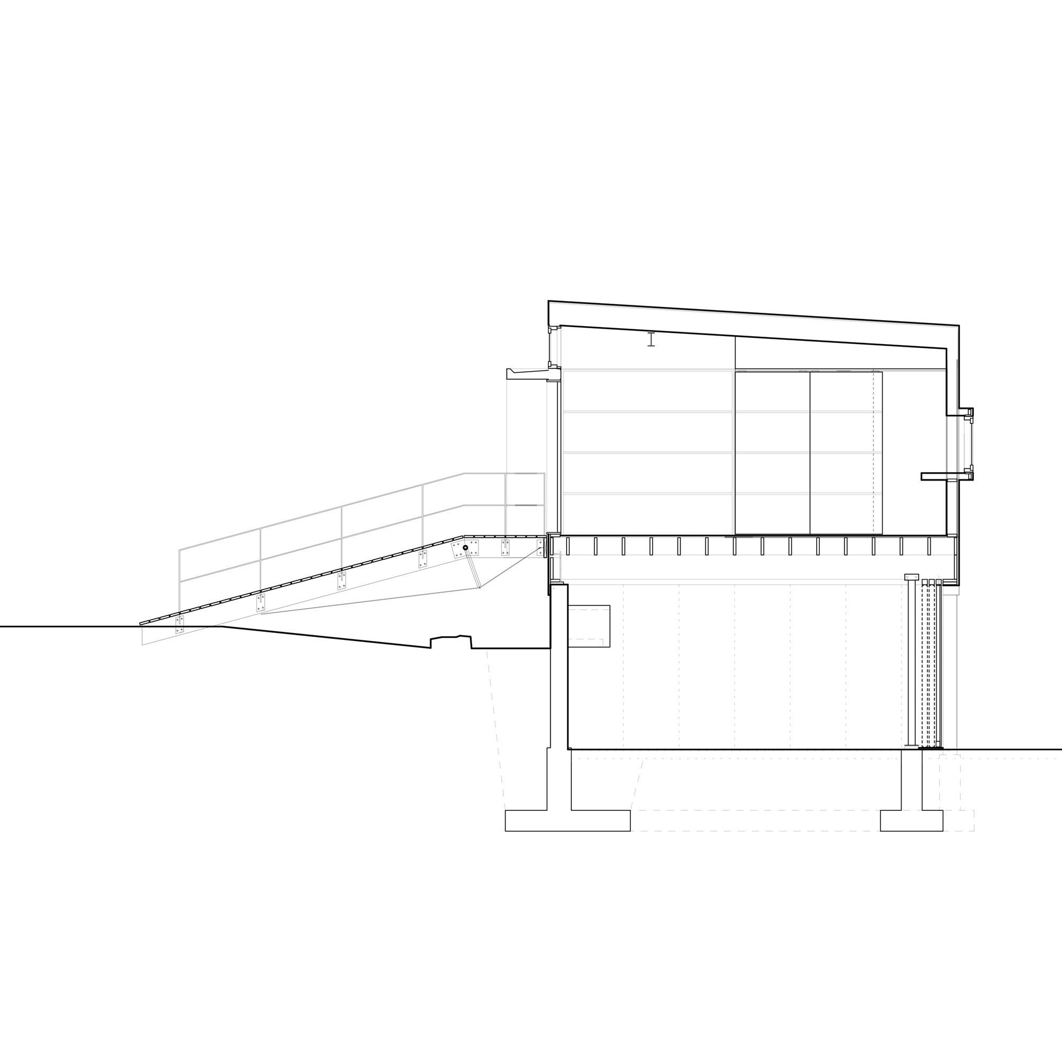Hobart House
Location
Timeframe
Client
Program
Status
Hobart, New York
2015-Current
Private
Single Family Residential
Ongoing
Located on a secluded and sloping site in the Catskill Mountains, the house is a reconstruction and redesign of an abandoned structure. The design incorporates the dramatic views of the valley and surrounding hills through strategically inserted windows and sliding glass doors to capture the panorama and the constantly changing natural light. An added two-story workshop doubles as a garage and makes a contemporary reference to the traditional barn structures of the area. This building complements the house to create a forecourt, connecting both structures and framing the landscape. A reduced palette of materials such as marine-grade plywood, standing seam metal siding, and locally sourced wood create a visual consistency and minimize maintenance. A wood-burning stove is the only source of heat while operable windows ensure passive cooling when needed. Custom-built cabinetry and furniture incorporate local materials such as natural rocks and found industrial objects to add character to the minimal interiors of the house and workshop.

