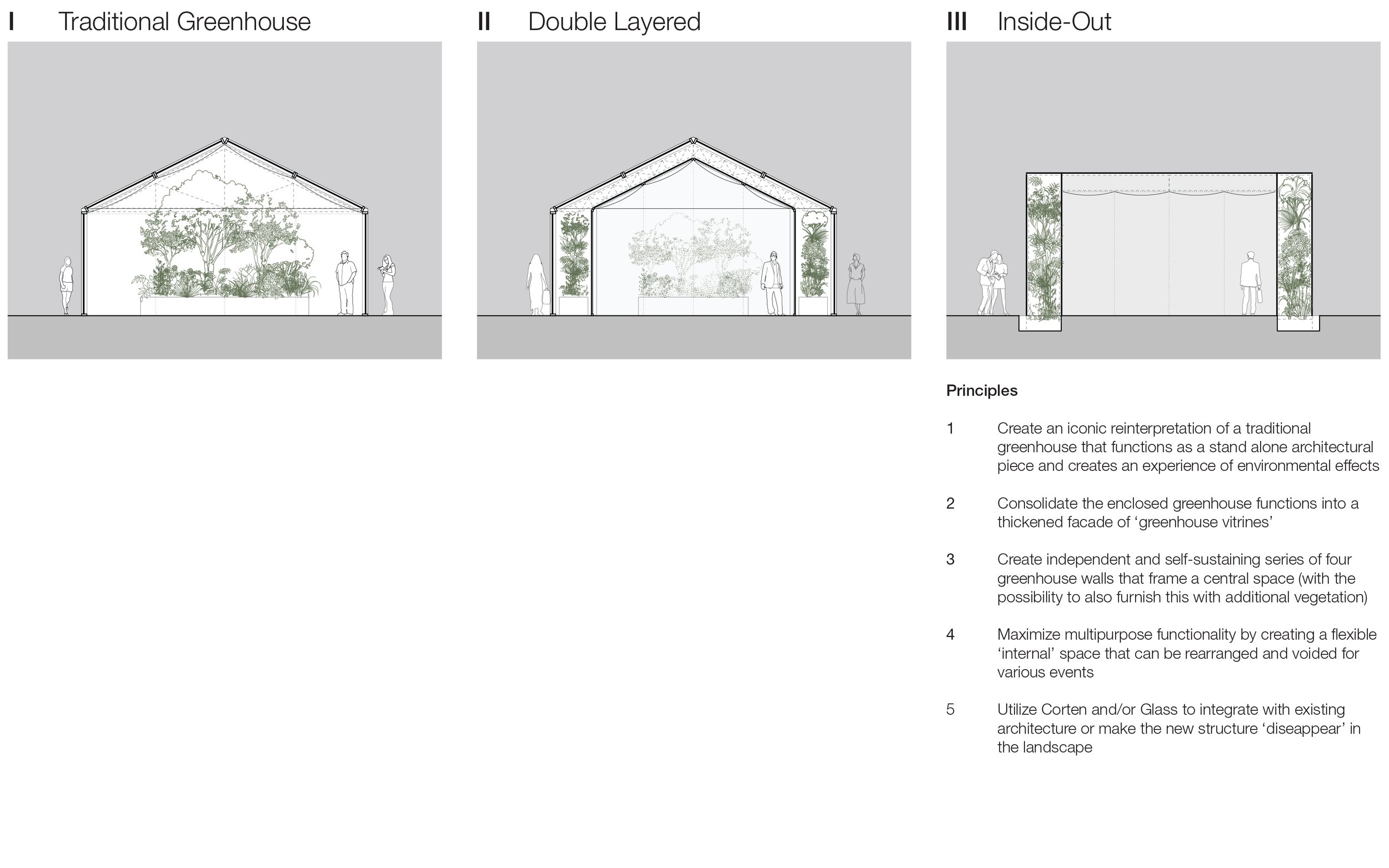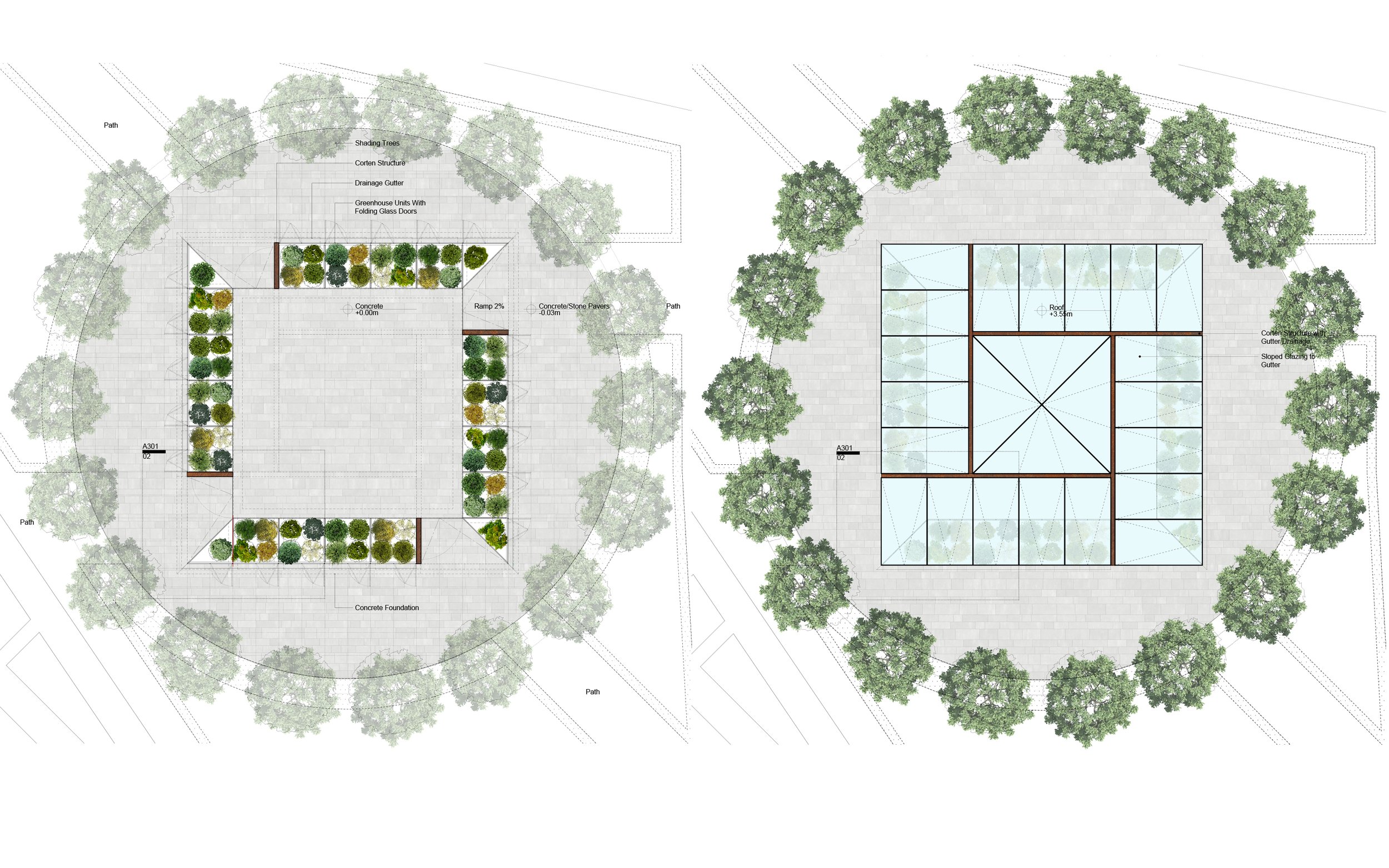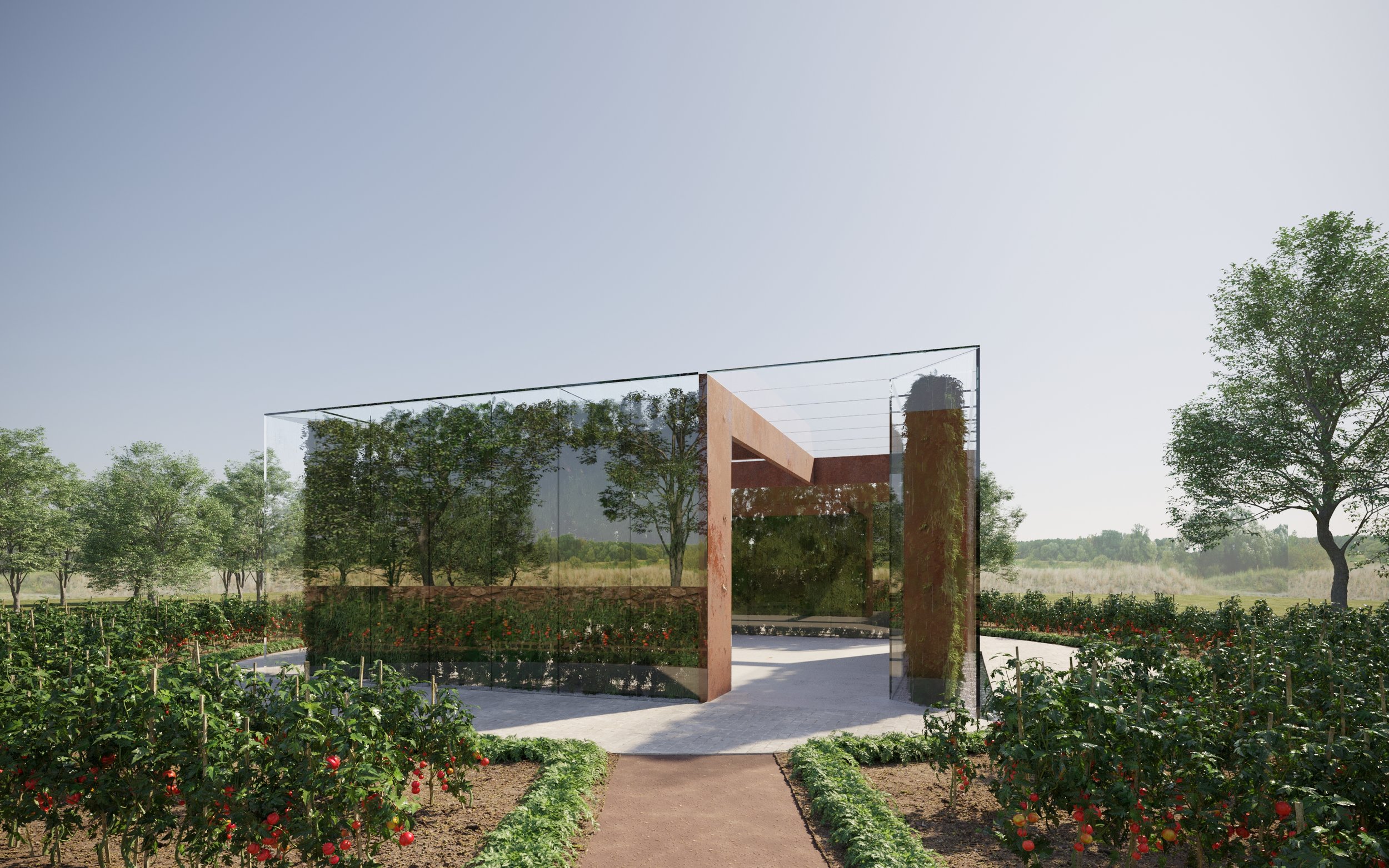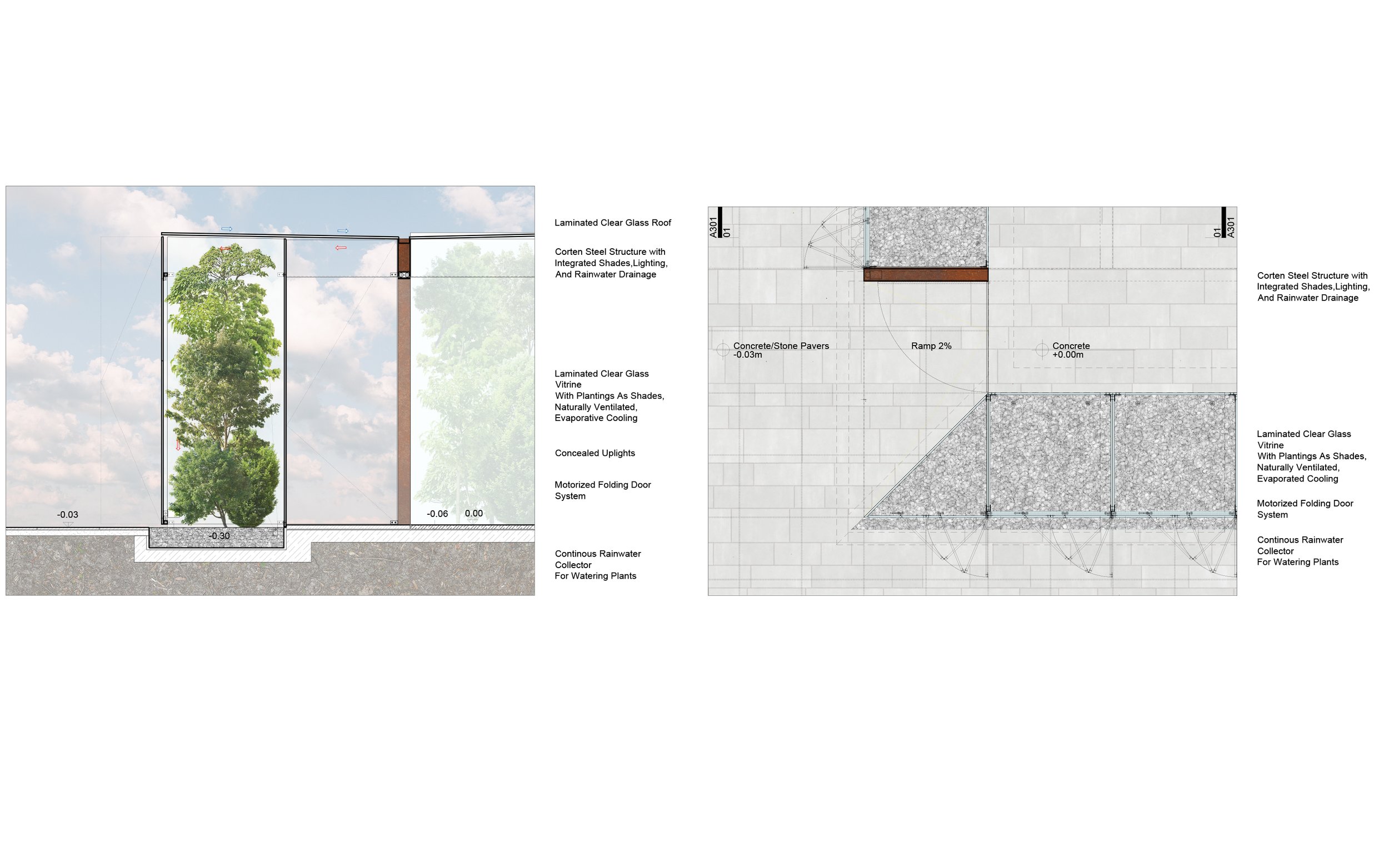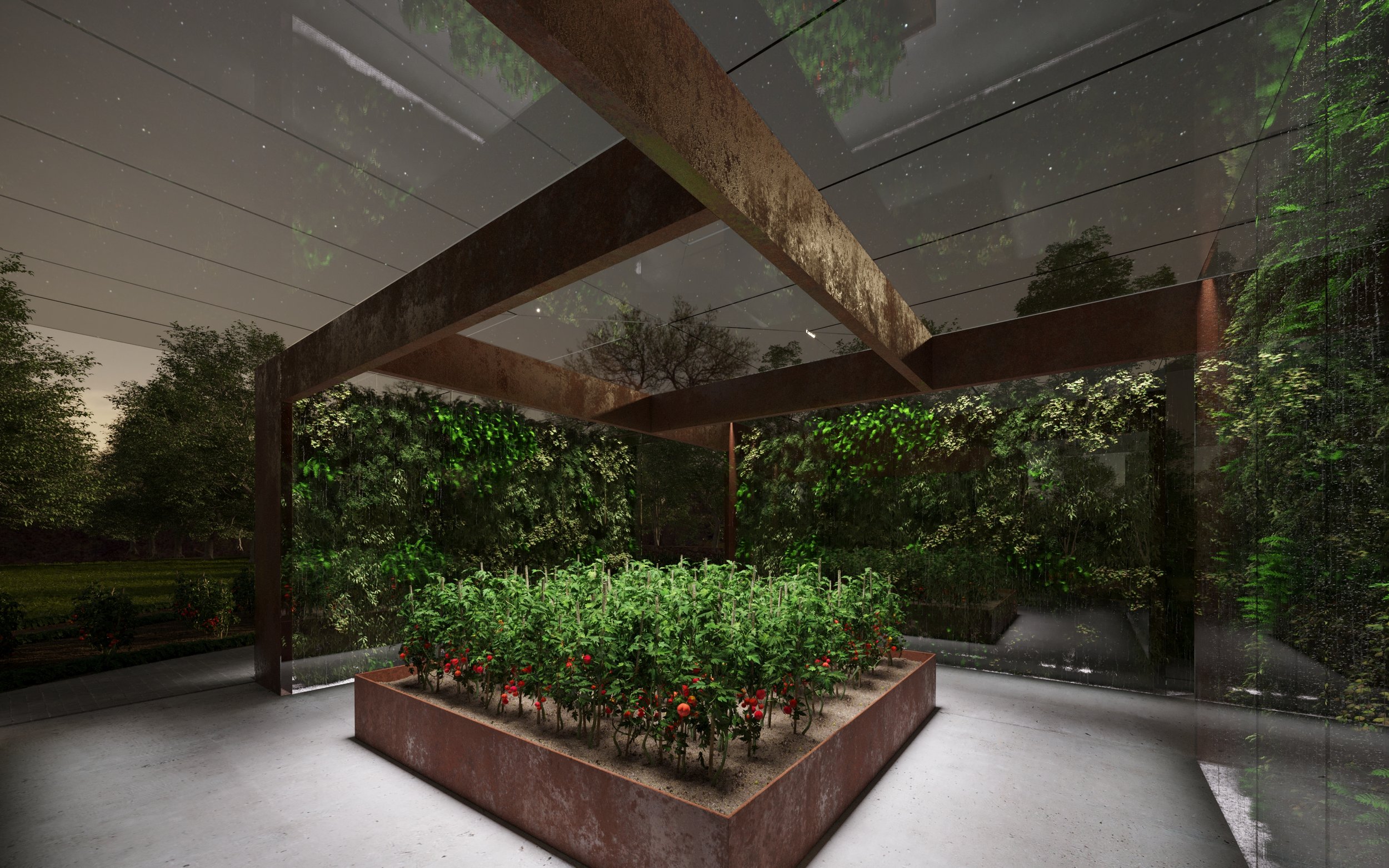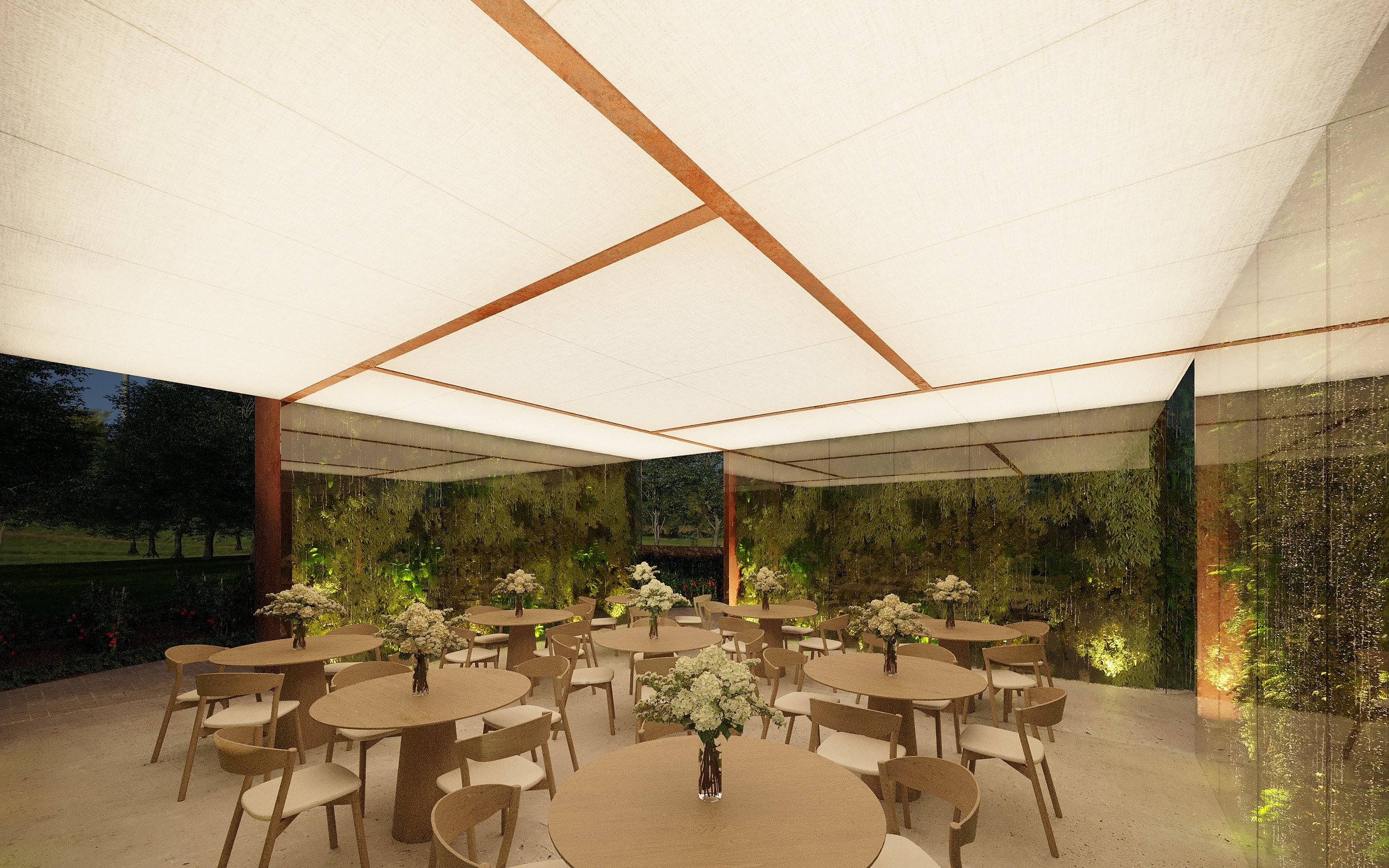Green(Wall) House
Location
Timeframe
Client
Program
Status
Mallorca, Spain
2022-Present
Withheld
Pavilion
On-Going
This project approached the prompt of designing a multipurpose greenhouse by asking the question if it were possible invert its traditional typology, turning it inside out.
Rather than centralize the vegetation and utilize heavy, static planters with soil, the project will attempt to utilize an aeroponic system to grow plants suspended in a semi-closed environment that is externalized and sandwiched into an intelligently engineered façade.
By relieving the need for soil and minimizing the use of the water, it’s possible to simplify the infrastructure required for various types of plants while ensuring higher and more efficient output.
By increasing production and lowering its required footprint, the entire greenhouse can be confined to the thickened walls, akin more to self-sustaining vitrines with their own ecosystems, and liberating the interior of the structure for other programs.
This creates a new kind of—quite literal—”greenhouse” by which the entire structure, once fully cultivated, reads as a space structured by and enclosed with vegetation. Before it’s full manifestation, the vitrines, fully aerated and saturated with water, also produce this effect of wet walls through which condensation creates a unique architectural experience.


